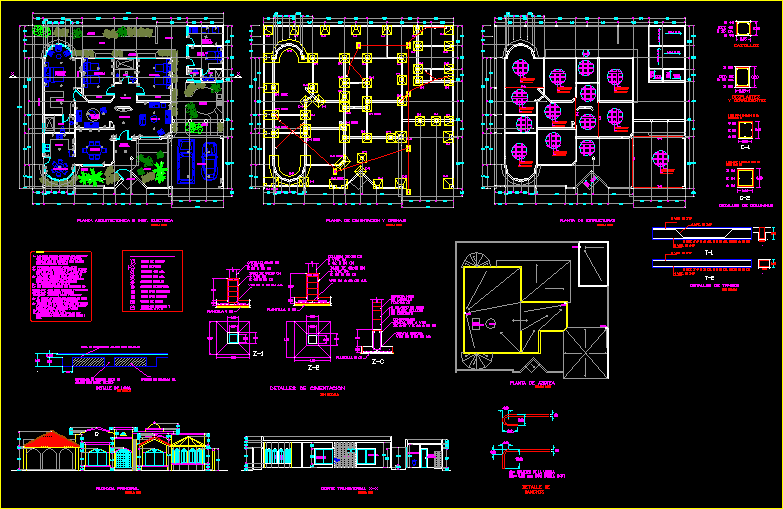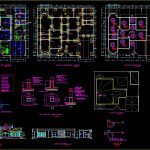
Residence DWG Plan for AutoCAD
Floor plan and facade of a residence with structural details
Drawing labels, details, and other text information extracted from the CAD file (Translated from Spanish):
hooks, detail of, bathroom, bedroom, closet, closet, stay, family, hall, dining room, dining room, room, service, washing and, ironing, kitchen, breakfast, hall, parking space / garage, barbecue, access, garden, laying , patio, corridor, zc, begins wall, running shoe, concrete, block filled, brick, contratrabe, without scale, details of foundations, ruts, and enclosures, castles, compression layer armed with mallalac, slab detail, details of columns, details of beams, center of meters and, rush c. F. e., load center, cablevision outlet, telephone outlet, staircase switch, single damper, center outlet, wall outlet, foundation can be squeezed separately, stirred or premixed, never beaten, indoor and outdoor. , but each element will be monolithic, roof slabs, foundations and dalas, shovel, notes, armed as indicated., architectural and inst. plant. electrical, foundation and drainage plant, plant structures, b.a.p., gargola, tank, stationary, water tank, roof plant, main facade, x-x cross section, slabs of service area based on slab
Raw text data extracted from CAD file:
| Language | Spanish |
| Drawing Type | Plan |
| Category | Doors & Windows |
| Additional Screenshots |
 |
| File Type | dwg |
| Materials | Concrete, Other |
| Measurement Units | Metric |
| Footprint Area | |
| Building Features | Garden / Park, Deck / Patio, Garage, Parking |
| Tags | abrigo, access, acesso, autocad, details, DWG, facade, floor, hut, l'accès, la sécurité, obdach, ogement, plan, residence, safety, security, shelter, sicherheit, structural, vigilancia, Zugang |
