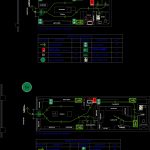
Signaling And Evacuation DWG Block for AutoCAD
The design corresponds to the design of signage and evacuation of some stands within a commercial center in Lima Peru, –
Drawing labels, details, and other text information extracted from the CAD file (Translated from Spanish):
extinguisher, Of earthquakes, in case, safe zone, departure, electric risk, Location security signs, Point of concentration, floor, Fire extinguisher pqs, Symbology, description, S.n.p.t., Signaling symbol, Dry chemical powder cap. Kg., emergency lights, evacuation route, warehouse, bath, passage, store, box, testers, Counters, counter, scaffold, counter, desk, Point of concentration, security zone, Care: electrical tension, departure, Of earthquakes, in case, safe zone, toward the left, Exit to the right, Indicative output signal, Symbology, description, S.n.p.t., counter, testers, bath, store, Counters, box, counter, runner, Point of concentration, Location security signs, Point of concentration, floor, Fire extinguisher pqs, Symbology, description, S.n.p.t., Signaling symbol, Dry chemical powder cap. Kg., emergency lights, evacuation route, security zone, Care: electrical tension, departure, Of earthquakes, in case, safe zone, toward the left, Exit to the right, Indicative output signal, Symbology, description, S.n.p.t., signaling, flat:, Of signaling evacuation route, owner:, scale:, date:, Location:, signaling, flat:, Of signaling evacuation route, owner:, scale:, date:, Location:
Raw text data extracted from CAD file:
| Language | Spanish |
| Drawing Type | Block |
| Category | Heavy Equipment & Construction Sites |
| Additional Screenshots |
 |
| File Type | dwg |
| Materials | |
| Measurement Units | |
| Footprint Area | |
| Building Features | Car Parking Lot |
| Tags | autocad, block, center, commercial, corresponds, Design, DWG, evacuation, lima, Signage, signaling, stands |
