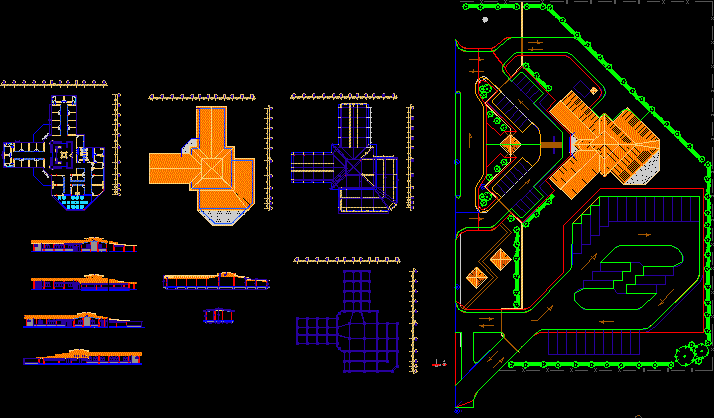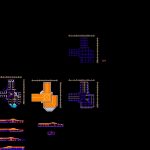ADVERTISEMENT

ADVERTISEMENT
Small Transport Terminal DWG Block for AutoCAD
Plant – Cortes
Drawing labels, details, and other text information extracted from the CAD file (Translated from Spanish):
lateral facades, half wall eb solid brick clean work, frieze wall rustic finish, tongue and groove cover with Creole tile, romanilla window in service areas, cladding clay cladding natural finish, ceiling plant, ceiling structure plant, sewage network, distribution plant, main access, exit to the platform, sant p., serv, mant, food premises, commercial premises, office premises, wait, service access, open area, foundation plant, base foundation, chopped stone, floor slab, white water network, electrical outlet circuit, lighting system
Raw text data extracted from CAD file:
| Language | Spanish |
| Drawing Type | Block |
| Category | Transportation & Parking |
| Additional Screenshots |
 |
| File Type | dwg |
| Materials | Other |
| Measurement Units | Metric |
| Footprint Area | |
| Building Features | |
| Tags | autocad, block, bus, cortes, DWG, plant, small, terminal, transport |
ADVERTISEMENT
