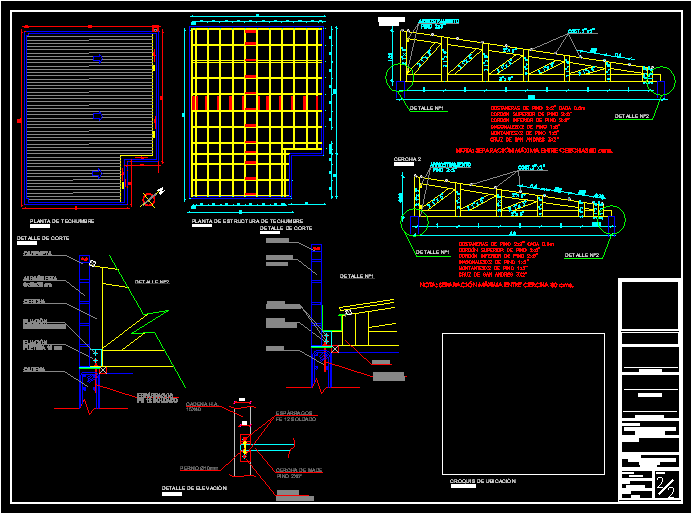
Social Headquarters – Architecture Planes And Engineering DWG Block for AutoCAD
Planes of architecture and engineering of construction approved by Social Headquarters – With technical specifications
Drawing labels, details, and other text information extracted from the CAD file (Translated from Spanish):
c.a.ll., roofing, scales, indicated, date, content, sheet, drawing, site, draft, social headquarters neighbor board Leon XIII, Location, owner, architect, roofing plant, esc, esc, passage the petunias, esc, surface box, esc, location box, esc, site, esc, esc, esc, esc, April, claudia olivares, esc, esc, scales, indicated, date, content, sheet, drawing, elevations, draft, social headquarters neighbor board Leon XIII, Location, owner, architect, April, claudia olivares, scales, indicated, date, content, sheet, drawing, scantlings, draft, social headquarters neighbor board Leon XIII, Location, owner, architect, details doors windows, April, claudia olivares, esc, esc, esc, esc, cam, ani, thirst, thirst, thirst, concrete post, camera, surface box, build, sup. ground, pje oriental petunias, property limit, driveway axis, official line, building line, ramp, multipurpose room, people, air, illumination, ventilation, air, ladies bath, male bath, kitchen, ramp, sup, pje oriental petunias, property limit, driveway axis, official line, building line, n.t.n., comb, c.a.ll., roofing, multipurpose room, bathroom men, n.t.n., n.t.n., n.p.t., variable, variable according to engineering, variable according to engineering, embossed, bolón desplaz foundation, sobrecimiento, compacted fill, compacted gravel bed, polyethylene sheet, ceramic floor, concrete radier, ceramic dust cover, stucco, concrete block, concrete alfeizer, aluminum sliding window, concrete, stucco, junquillo rodón, plasterboard cardboard mm., concrete chain, fronton concrete block, stucco, corrugated iron zincalum, n.p.t., embossed, bolón desplaz foundation, sobrecimiento, compacted fill, compacted gravel bed, polyethylene sheet, ceramic floor, concrete radier, stucco, concrete alfeizer, concrete block, ceramic wall, mortar, junquillo rodón, concrete, plasterboard cardboard mm., stucco, fronton concrete block, concrete chain, stucco, upright, zincalum cover, variable, variable according to engineering, c.a.ll., pine costaneras each, pine studs, upper cord lower pine, ramp, ramp, c.a.ll., c.a.ll., roofing, c.a.ll., engineering, plant structures, scale, foundation plant, scale, joist, details, scale, for the joints, iron will be used, Detail of pillar splice with, chain, scale:, module pillars, mm., cm., slab h.a., cms, cms, slab h.a., beams chains module, slab h.a., cms, concrete, the view, concrete, slab h.a., cms, cms, slab h.a., slab h.a., cms, the view, concrete, slab h.a., cms, chain stitch, proctor modif., compacted terrain, gravel bed, sobrecimiento, radier, concrete, variable, embossed, foundation, stucco, masonry wall, Concrete foundation, embossed, displacement, concrete:, sobrecimiento, n.c., concrete:, n.c., elevations, scale, axis, block masonry, axis, joist, joist, chain stitch, chain stitch, block masonry, block masonry, chain stitch, chain stitch, sobrecimiento, proctor modif., compacted terrain, gravel bed, sobrecimiento, radier, concrete, embossed, foundation, stucco, masonry wall, cut foundation, Technical specifications, all the hormi
Raw text data extracted from CAD file:
| Language | Spanish |
| Drawing Type | Block |
| Category | Construction Details & Systems |
| Additional Screenshots |
 |
| File Type | dwg |
| Materials | Aluminum, Concrete, Masonry, Plastic |
| Measurement Units | |
| Footprint Area | |
| Building Features | |
| Tags | approved, architecture, autocad, block, construction, DWG, engineering, headquarters, PLANES, social, specifications, stahlrahmen, stahlträger, steel, steel beam, steel frame, structure en acier, technical |
