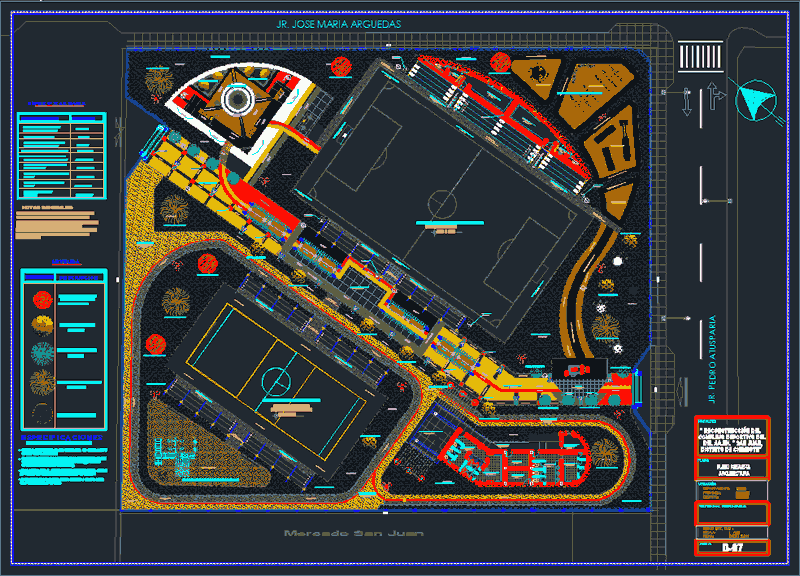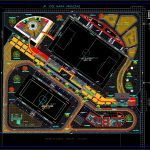
Sports Center DWG Block for AutoCAD
San Juan Center Sports
Drawing labels, details, and other text information extracted from the CAD file (Translated from Spanish):
p. of arq enrique guerrero hernández., p. of arq Adriana. rosemary arguelles., p. of arq francisco espitia ramos., p. of arq hugo suárez ramírez., benches, ss.hh., vitrified ceramic floor, dressing rooms, …, land limit, light reflectors, drawing system. cad:, date :, plate :, scale :, responsible professional :, location :, department :, ancash, province :, district :, chimbote, santa, project :, plane :, landscaping, sports complex, architecture, san juan market, main entrance, yellow color, concrete floor, symbology, description, legend, national grass, marbled ficus, tree – ponciana, palm tree, specifications, land preparation, – prior to shaping the embankments clean, the area of the planters, – the cultivation land to be used in the conformation of the, embankments should be clean and without salts, that affect, the normal growth of the plants, -in the mixture for the improvement of soil must be used, an ecological fertilizer with indecopi certification, the completion of the work, volley slab, floor: polished cement, rubbed and colored, sports field, floor: artificial grass, terrazzo floor, hall, red color, fringe : floor cem polished floor, black color, boulevard, polished cement floor, white color, terrazzo floor, circulation, strip: white terrazzo floor, concrete block floor, adoquin floor, red color, red terrazzo floor, ramp, white terrazzo floor, thick sand floor, jogging, artificial grass floor, bedroom, topico, deposit, ss.hh. m, guardian, ss.hh. h, shop – kitchen, circulation, edge – polished cement, ficus graft, projected area, observation, general notes, previously verified by the supervision, meters, floor polished cement, floor terrazzo white jasper ,, yellow, red and black, specifications, reflectors-concrete poles, f’f ‘ornamental luminaire, iron and wood benches, fiber, glass bins, petonal adoquin floor, play area, jr. jose maria arguedas, jr. pedro atusparia, pergola
Raw text data extracted from CAD file:
| Language | Spanish |
| Drawing Type | Block |
| Category | Entertainment, Leisure & Sports |
| Additional Screenshots |
 |
| File Type | dwg |
| Materials | Concrete, Glass, Wood, Other |
| Measurement Units | Imperial |
| Footprint Area | |
| Building Features | |
| Tags | autocad, block, center, DWG, juan, projet de centre de sports, san, sport, sports, sports center, sports center project, sports centre, sportzentrum projekt, tennis |

