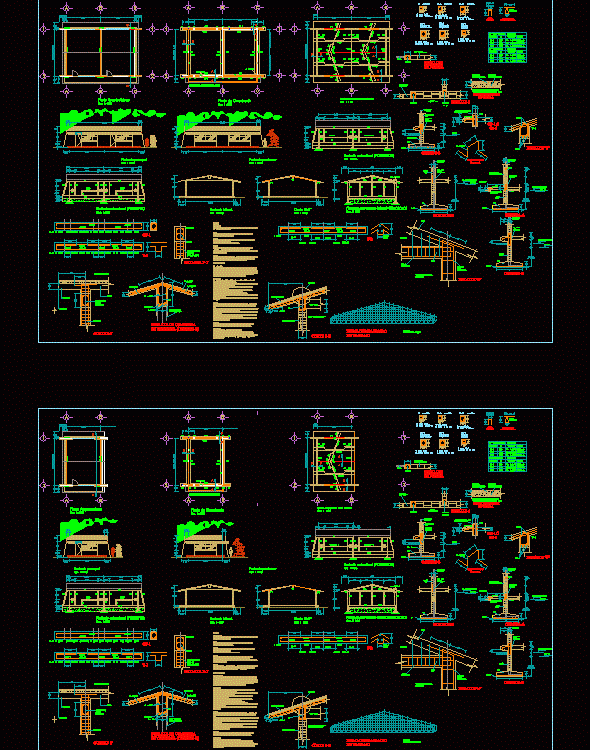
Structural Details School Classroom DWG Detail for AutoCAD
Details – specification – sizing – Construction cuts
Drawing labels, details, and other text information extracted from the CAD file (Translated from Spanish):
wall of, wall of, wall of, wall of, wall of, architectural plant esc., wall of, wall of, wall of, wall of, wall of, if the building is to have future growth the extreme foundation will be changed, see detail, loading wall, loading wall, foundation plant esc., see detail, loading wall, plant of esc esc., main facade esc., rear facade esc., lateral facade esc., cut esc., structural façade esc., cd string, structural façade esc., structural façade esc., cd string, see detail, cd string, cd string, variable minimum, variable minimum, template, wall of enrase, castle proy.armado, wall of, do not. do not., template, n.t.n, compacted tepetate filling, pend., see detail, wall of enrase, thick wall of cm wall, see details, reinforcement for the concrete skirting board, castle proy.armado, fork, n.jardin, n.t.n, cut, variable minimum, template, cut, n.jardin, n.t.n, castle proy.armado, do not. do not., n.t.n, n.jardin, template, cut, do not. do not., wall of enrase, variable minimum, castle proy.armado, partition wall, cm wall under window, castle, wall of cm wall, castle no. do not., detail, cm wall under remitted window, castle, door, door detail, zoclo, pending, zoclo armed with var. with no., for for, detail, proy., dropper, waterproofing, note: anchoring the arming of in not using overlaps, partition wall, slab, eardrum, and. do not., tympanum: grills, castle and, cut, detail, waterproofing, slab, castle, chamfer, dropper, cut, detail, cross rods, longitudinal rods, two rods between each pair of bent rods var., rod bend detail, isometric sillet, do not., var., chamfer, var., proy. castle armor, detail of ridge on deck, tympanum detail, tympanum: grills no., eardrum, castle and, detail, base demolished loads of clay wall stiffened with castles chains. slab: cast concrete with bottom bed frame finished with paint. roof: sealed with two layers of oxidized asphalt a layer of felt heron finished with brickwork. walls: transverse walls of red wall will be cm of the longuitudinal will be of red wall of cm of junteados with mortar plywood cement lime prop. floors: cm thick interiors in cement circles polished thin striped in the direction of the bone joint each finish with turner. specifications: compactness: the filling that is made low will be of cms with tepetate gravel with a minimum volumetric weight of compacted every two layers of cm each the compaction will be made with metallic pison of kg of weight a minimum of blows a height of the humidity of the filler should be optimal as recommended by the laboratory. conncreto: concrete will be used with resistance the compression of if in the place exists mixing plant will be advisable if you do not consult a laboratory to indicate the adequate proportionation according to the existing existing in the place. the maximum size of the coarse aggregate will be cm free coatings for chain blocks
Raw text data extracted from CAD file:
| Language | Spanish |
| Drawing Type | Detail |
| Category | Construction Details & Systems |
| Additional Screenshots | |
| File Type | dwg |
| Materials | Concrete, Wood |
| Measurement Units | |
| Footprint Area | |
| Building Features | Deck / Patio |
| Tags | autocad, classroom, construction, cuts, DETAIL, details, DWG, erdbebensicher strukturen, school, seismic structures, sizing, specification, structural, strukturen |
