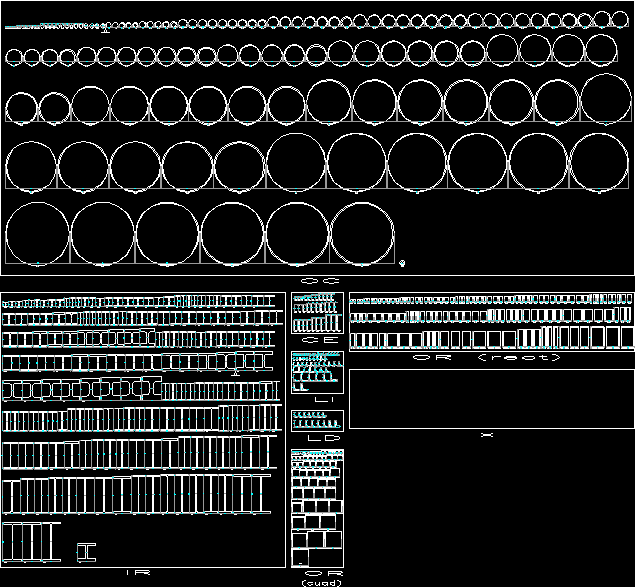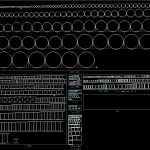ADVERTISEMENT

ADVERTISEMENT
Structural Profiles In Scale DWG Block for AutoCAD
Scale structural profiles.
Drawing labels, details, and other text information extracted from the CAD file (Translated from Spanish):
until the end of the profiles
Raw text data extracted from CAD file:
| Language | Spanish |
| Drawing Type | Block |
| Category | Industrial |
| Additional Screenshots |
 |
| File Type | dwg |
| Materials | Other |
| Measurement Units | Metric |
| Footprint Area | |
| Building Features | |
| Tags | autocad, block, brackets, DWG, le tuyau, parafusos, pipe, profiles, robinet, rohr, scale, schraub, screw, structural, tubos, valve, válvulas, ventil, vis |
ADVERTISEMENT
