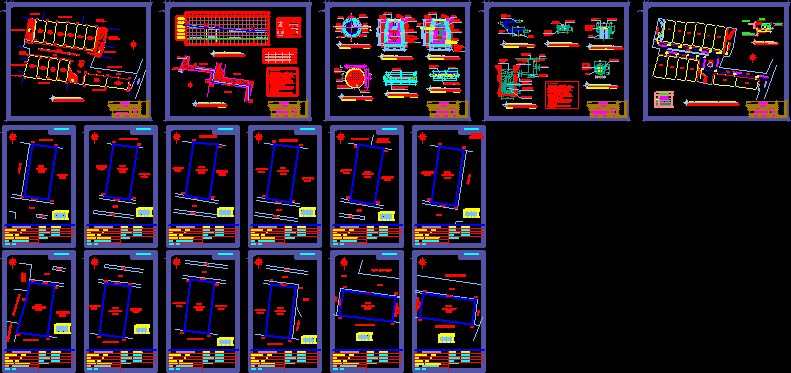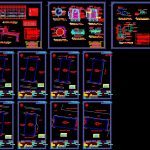
Subdivision DWG Block for AutoCAD
SUBDIVISION TERRAIN
Drawing labels, details, and other text information extracted from the CAD file (Translated from Spanish):
totonicapan, x x x x x, sheet:, review:, content:, location:, project:, drawing:, design:, date:, scale:, evangelica church, vo. bo., calculus:, topography:, hydraulic plant, construction, church, place cho alaj’cruz canton paqui, totonicapan., jose br, indicated, June, see height in altimetry, total height of the well is indicated in planimetry, steps with , corrugated, wall of well, cast in, to lower, free distance, in the whole circle with concrete, reinforcement of, reinforcement ring of, natural level of the ground, sifted with, sabieta, stuffed, tip of, tayuyo brick, the height of entrance, of tube can vary, according to design, slope, sense of, of wall, external face, interior projection, brocal of well, in this same leaf, cover, according to the design, in the four sides, concrete in, grille with, diameter, enters pipe, gripper with iron, leaves pipe, see diameter in altimetry, general manifold pipe, comes from the house, and reducer, collector diameter, select compacted, material coating, excavation, extracted during , connection pipe domicile, casting conc challenge, filled with material, candela de, reinforcement irons, in both directions, both directions, section c – c ‘, detail of well of visit, section d – d’, direction of, well plant, of well of visit, resident engineer, same excavation material, but it should be clean., until reaching the level of the natural terrain and this can be the silty, or any broken stone, organic materials such as sands, sands, general specifications, and must homogenizase, symbol, description, well of visit, beneficiary, cie, cis, height inverted pipe entry, inverted elevation pipe exit, pipe slope, well, symbology planimetry and altimetry, direction of flow, detail of curb, section a – a ‘, assembly plant, cover for well, detail of connection, domiciliary, lid elevation, for home connection candle, candela section, candeal detail household connection, cover plant, step detail, altimetry d renaje, main street, miguel antonio, jose vicente, yax say, abraham elias, pu yax, jordan isaac, juan higinio, juan pacheco tzunun, jesuza tzic sapon, elena pech ixcaquic, miguel santos yax pech, feliciano, francisco, miguel ajpop vasquez , juana ajpacaja, miguel yax vasquez, jose carlos, garcia vasquez, choxom quiejnay, jose alberto, isabela yax pech, miguela ajpop vasquez, topographic book, station, observed point, distance, azimuth, general record, of the republic, registration plan , grantor: xxxx, purchaser: juan higinio yax say, book: de :, address: canto chiyax, department: totonicapán, municipality: totonicapán, planner :, rural property no: folio :, lotification, content :, municipality :, location: , drawing :, lotification plant, department :, project :, sheet :, scale :, date :, check :, totonicapán, arqing, chiyax canton, drainage planimetry, elevation, chiyax s second, towards, from totonicapan, towards center, lotification plant, green area, street, point, observed, sidewalk, arriate, acquirer: jordan isaac yax say, acquirer: jose vicente yax say, acquirer: abraham elias pu yax, acquirer: miguel antonio yax say, sanitary drainage, planimetry and altimetry, details visit well, details of domiciliary connection, green area, roundabout, ariate, potable water, potable water distribution plant, distribution plant, street track, key check, gate valve, connection detail, curb, register box, symbology, comes from general
Raw text data extracted from CAD file:
| Language | Spanish |
| Drawing Type | Block |
| Category | Handbooks & Manuals |
| Additional Screenshots |
 |
| File Type | dwg |
| Materials | Concrete, Other |
| Measurement Units | Metric |
| Footprint Area | |
| Building Features | |
| Tags | autocad, block, DWG, subdivision, terrain |
