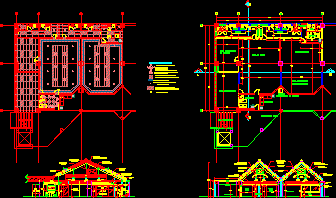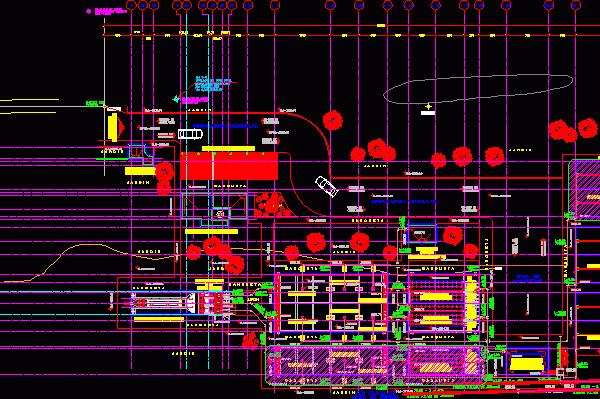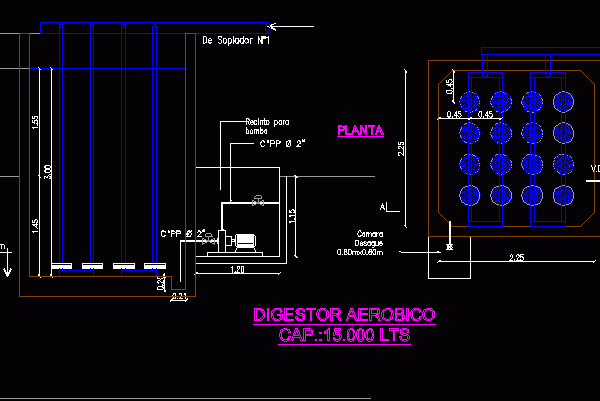
Gym Of Aerobics DWG Elevation for AutoCAD
Instalation small aerobic gym – Roof’s plant – Architectonic plant and elevations Drawing labels, details, and other text information extracted from the CAD file: sgnla, sgnln, fecha, modificaciones, reviso, kbd,…




