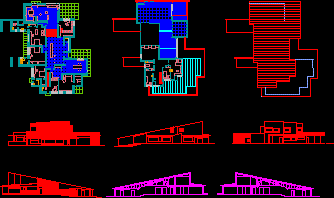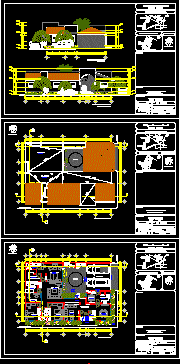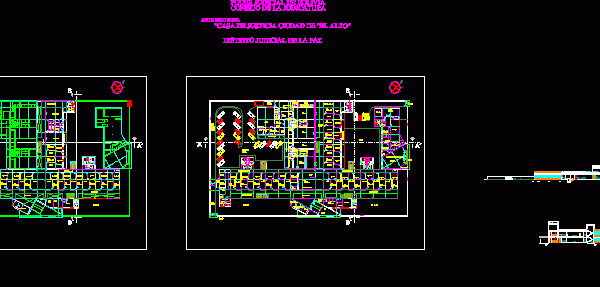
Sports El Alto – Talara DWG Block for AutoCAD
Sports emphasizing the formal part of the architecture. located in the city of El Alto – Talara – Piura. Drawing labels, details, and other text information extracted from the CAD…

Sports emphasizing the formal part of the architecture. located in the city of El Alto – Talara – Piura. Drawing labels, details, and other text information extracted from the CAD…

A ALTO;ALvar – Carre – 2D – United family housing – Plants – Elevations – Sections Language English Drawing Type Section Category Famous Engineering Projects Additional Screenshots File Type dwg…

Drawing in Auto Cad project Pohjola offices fron Arq. Alvar Alto in 1965 at Helsinki – Finland – Plants – Facades – Sections Drawing labels, details, and other text information…

Private living room and dining area, gym, kitchen and breakfast area, rec. with bathroom and dressing room, 2 bedrooms, bathroom, tv room, 1 / 2 bath, patio with BBQ and…

House of Justice – Plants – Sections – Elevations – District judicial offices Drawing labels, details, and other text information extracted from the CAD file (Translated from Spanish): personal, income…
