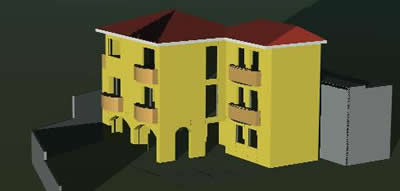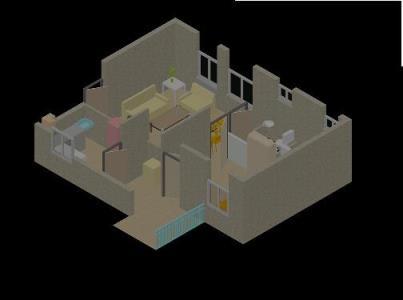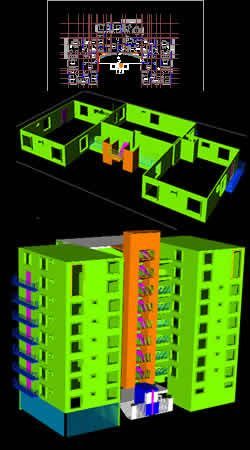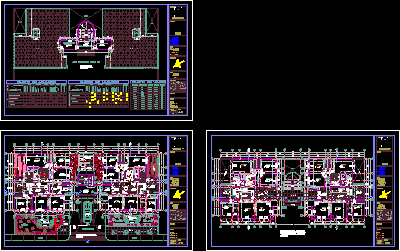
Appartment 3 Levels 3D DWG Model for AutoCAD
Housing it is part of amplification of a residence Drawing labels, details, and other text information extracted from the CAD file (Translated from Spanish): ups, first level, low, expansion joint,…

Housing it is part of amplification of a residence Drawing labels, details, and other text information extracted from the CAD file (Translated from Spanish): ups, first level, low, expansion joint,…

3d model appartment Drawing labels, details, and other text information extracted from the CAD file: room, school of architecture mmu sadopur, architecture design – v, topic – appartments, notes –…

Appartments group – Type plant – 3D – Plant of group – 6 plants Drawing labels, details, and other text information extracted from the CAD file (Translated from Spanish): bird….

Housing building – Appartment type in 3D – Plants type – 3Bedrooms with studio and service room Drawing labels, details, and other text information extracted from the CAD file (Translated…

Residencial building – Development typical in plant – 3 bedrooms by appartment – Service rooms Drawing labels, details, and other text information extracted from the CAD file (Translated from Spanish):…
