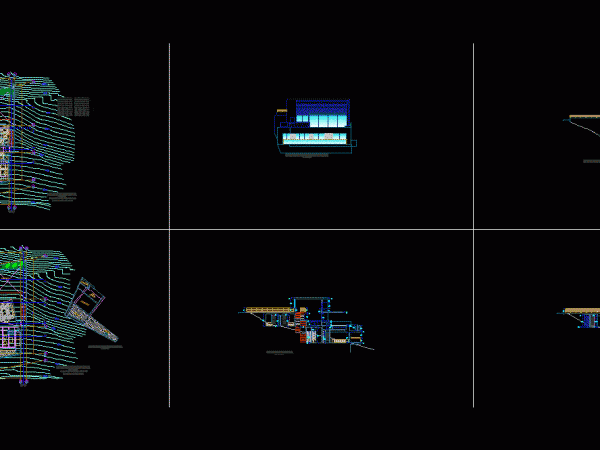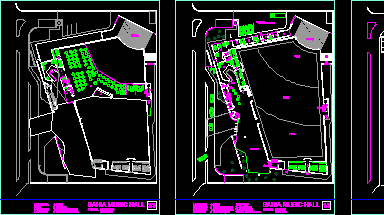
Beach House 4 Floors DWG Section for AutoCAD
BEACH HOUSE 4 FLOORS – plants – sections – facades – dimensions – designations Drawing labels, details, and other text information extracted from the CAD file (Translated from Spanish): course:,…

BEACH HOUSE 4 FLOORS – plants – sections – facades – dimensions – designations Drawing labels, details, and other text information extracted from the CAD file (Translated from Spanish): course:,…

architectural Rising house in Bahia de Kino; architectural plan; Roof plant; sections and facades Drawing labels, details, and other text information extracted from the CAD file (Translated from Spanish): do…

2D topography – plots Drawing labels, details, and other text information extracted from the CAD file (Translated from Spanish): baquedano, avenida puerto velero, totoral, south smelting, northern smelting, avenida barnes,…

Plano kitchen interior of a fire station in La Cruz de Huenacaxtle; Bahia de Banderas; Nayarit. Drawing labels, details, and other text information extracted from the CAD file (Translated from…

Entertainment home – Under ground – Plants Drawing labels, details, and other text information extracted from the CAD file (Translated from Portuguese): parking spaces, descends, rises, track, lounge, stage, Pub,…
