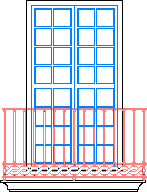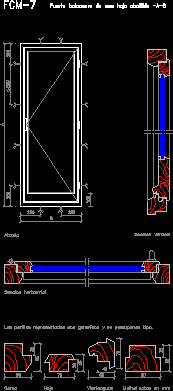
Apartments Extension DWG Block for AutoCAD
Is a Draft where an existing area will be used to convert into 4 apartments on two levels with balcony and parking. Language Other Drawing Type Block Category Condominium Additional…

Is a Draft where an existing area will be used to convert into 4 apartments on two levels with balcony and parking. Language Other Drawing Type Block Category Condominium Additional…

Balcony and grate with window distributed glass and half arc – Elevation Language Other Drawing Type Elevation Category Doors & Windows Additional Screenshots File Type dwg Materials Measurement Units Metric…

Balcony and grate Language Other Drawing Type Block Category Doors & Windows Additional Screenshots File Type dwg Materials Measurement Units Metric Footprint Area Building Features Tags autocad, balcony, block, DWG,…

Double balcony according door – FCM – 07 – Details in plant – Sections – Technical specifications Language Other Drawing Type Plan Category Doors & Windows Additional Screenshots File Type…

Balcony door – windows trimFCM-07 – Details in plant – Tecnical specifications Language Other Drawing Type Plan Category Doors & Windows Additional Screenshots File Type dwg Materials Measurement Units Metric…
