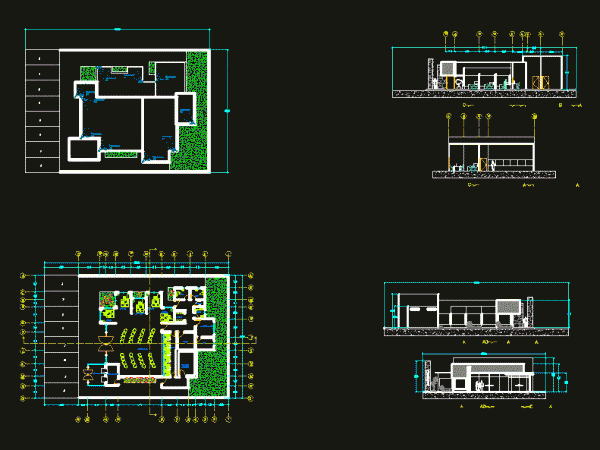
Bank DWG Section for AutoCAD
Plants architectural, elevations and sections of a bank Drawing labels, details, and other text information extracted from the CAD file (Translated from Spanish): security vault, ATMs, machine room, ATMs, supply,…

Plants architectural, elevations and sections of a bank Drawing labels, details, and other text information extracted from the CAD file (Translated from Spanish): security vault, ATMs, machine room, ATMs, supply,…

Has the management areas – operational – Commercial Service – etc – parking Drawing labels, details, and other text information extracted from the CAD file (Translated from Spanish): false, agency…

Design Bank – plans two elevations 2 sections Drawing labels, details, and other text information extracted from the CAD file: guard, waiting, atm, cash counters, support office, filling office, janitor,…

IS A FINANCIAL BUILDING WITH 9 LEVELS WHICH CONTAINS BANKS, AND OFFICES MUNICIPAL FINANCE; BASEMENT. Drawing labels, details, and other text information extracted from the CAD file (Translated from Spanish):…

Bank building with a bank; Offices and Depts. Plants – Cortes – Facilities Drawing labels, details, and other text information extracted from the CAD file (Translated from Spanish): architect, plan…
