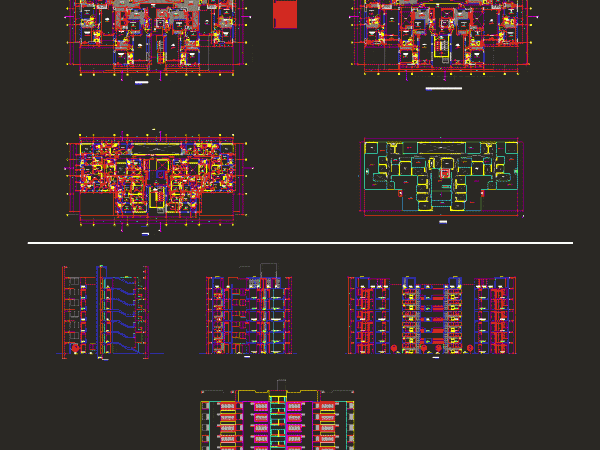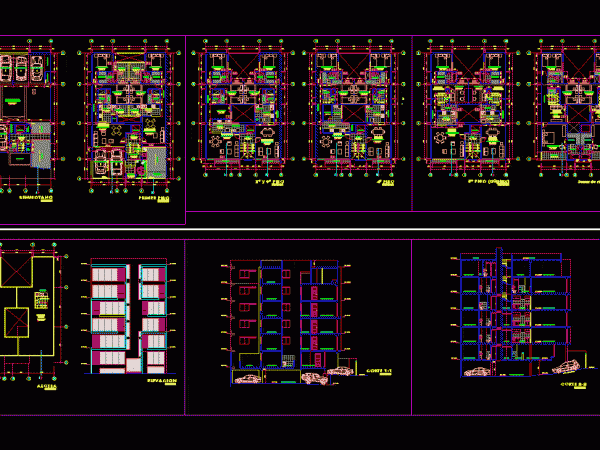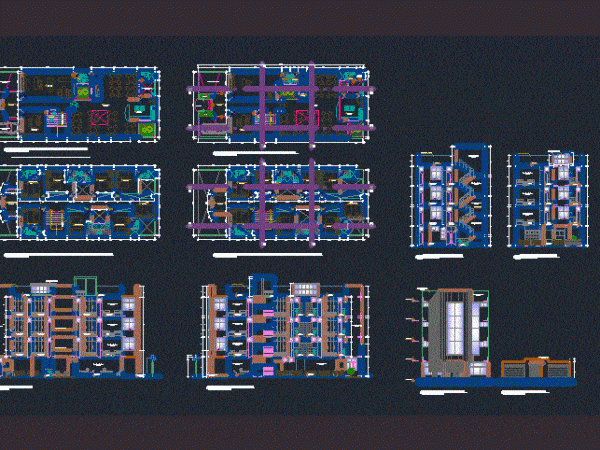
Residential Building DWG Elevation for AutoCAD
Plants; cuts, elevations, floor ceilings; box vain; plant valued and bounded . Drawing labels, details, and other text information extracted from the CAD file (Translated from Spanish): cut aa, court…

Plants; cuts, elevations, floor ceilings; box vain; plant valued and bounded . Drawing labels, details, and other text information extracted from the CAD file (Translated from Spanish): cut aa, court…

Project building with 6 floors, cuts, facades – plants – sections – views – bounded plants Drawing labels, details, and other text information extracted from the CAD file (Translated from…

Development of multifamily building, plants, sections and elevations; structural axes, bounded and furnished Drawing labels, details, and other text information extracted from the CAD file (Translated from Spanish): biblio cad,…

Property – Lodgings Type – Plants – cut – bounded Drawing labels, details, and other text information extracted from the CAD file (Translated from Spanish): tarred and painted wall, translucent…

Son departments 75m2 hydraulic facilities, sanitary and electric – Plants – cut – bounded Drawing labels, details, and other text information extracted from the CAD file (Translated from Spanish): graphic…
