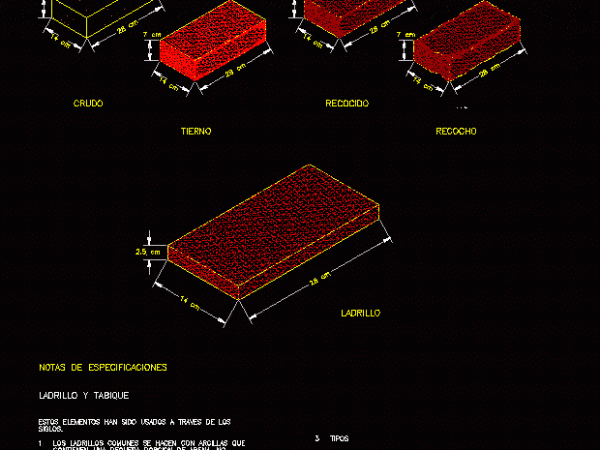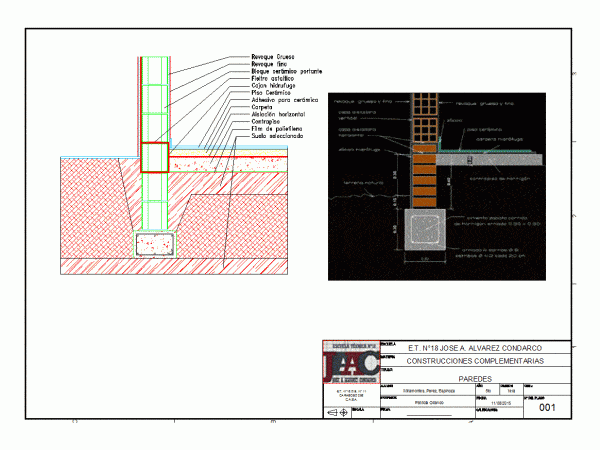
Section Townhouse DWG Section for AutoCAD
Section Constructive for a door and window Houses built with bearing walls made of brick with insulation. Specifications. Drawing labels, details, and other text information extracted from the CAD file…

Section Constructive for a door and window Houses built with bearing walls made of brick with insulation. Specifications. Drawing labels, details, and other text information extracted from the CAD file…

Detail common partition wall Drawing labels, details, and other text information extracted from the CAD file (Translated from Spanish): walls, common wall wall, detail no., isometric aim, esc, to. straight…

Construction detail of wall pressed clay Drawing labels, details, and other text information extracted from the CAD file (Translated from Spanish): walls, common wall wall, detail no., raw, Tender, annealing,…

Different types of foundations with brick; hollow brick. Wall detail with foundation – Apartment Drawing labels, details, and other text information extracted from the CAD file (Translated from Spanish): e.t….

Details – specifications – sizing – Construction cuts Drawing labels, details, and other text information extracted from the CAD file (Translated from Spanish): lower base arm, clean moistened before concrete,…
