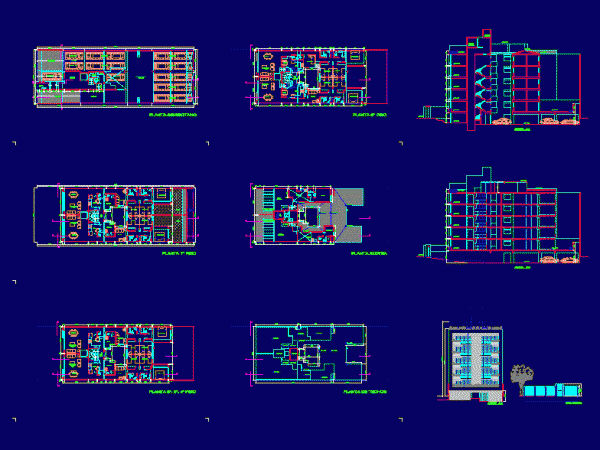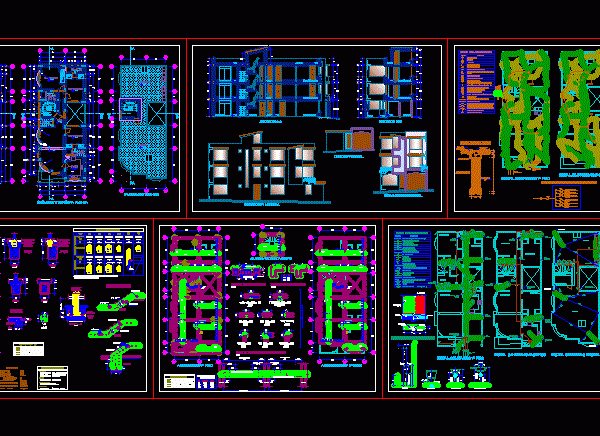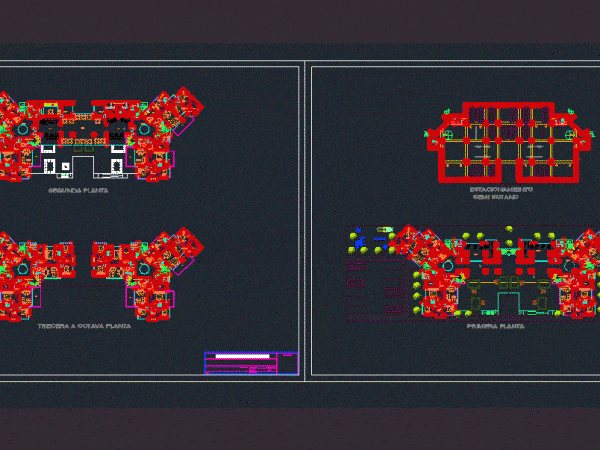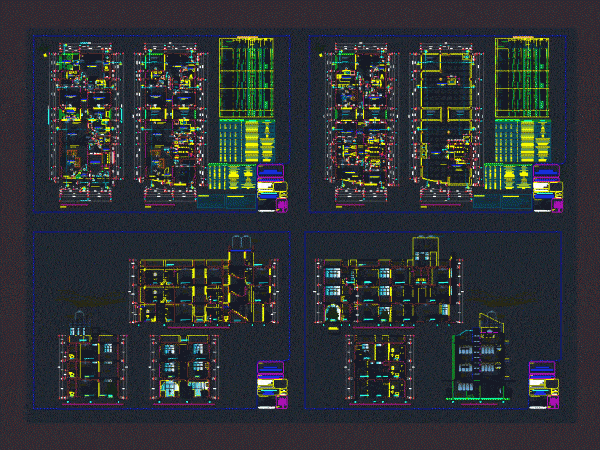
Multifamily 460m2 DWG Block for AutoCAD
A house of 460 square meters. Plants – Cortes – Front Drawing labels, details, and other text information extracted from the CAD file (Translated from Spanish): npt, court, building :,…

A house of 460 square meters. Plants – Cortes – Front Drawing labels, details, and other text information extracted from the CAD file (Translated from Spanish): npt, court, building :,…

Multifamily Housing: plants – sections – elevations – sanitary facilities; Electric; . Drawing labels, details, and other text information extracted from the CAD file (Translated from Spanish): no esc, typical…

Multifamily Housing with gym equipment and multipurpose room Drawing labels, details, and other text information extracted from the CAD file (Translated from Spanish): xii, iii, hydropneumatic tank, access ramp, living…

Multifamily Project of 19.60m long x 7.90m wide architectural drawings 1; 2; 3; 4 flat roof more transverse and lateral cuts. Elevation or architectural facades technical specifications details vain box…

Building that has several separate accommodations that shares several common areas such as stairs; elevators; hall; etc Drawing labels, details, and other text information extracted from the CAD file (Translated…
