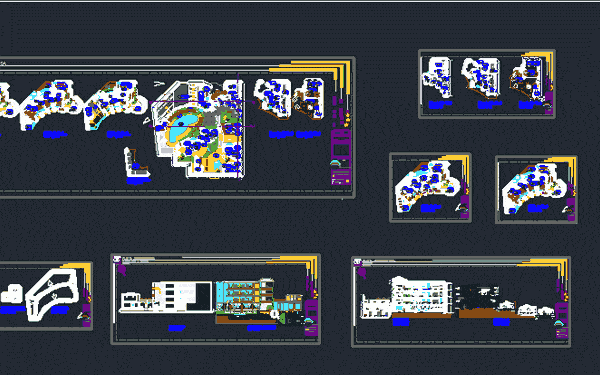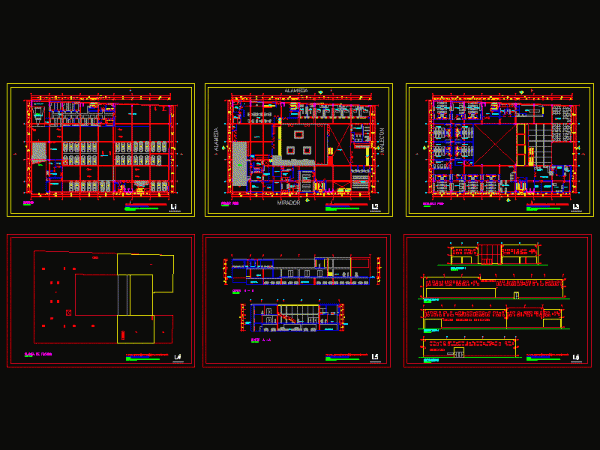
Apartment Building 7 Levels 2D DWG Design Plan for AutoCAD
This is the design of a 7 floors apartment building structure that has parking, restaurant, shops, gym, administrative offices, single bedrooms, suites, swimming pools, green areas and playground. This design…




