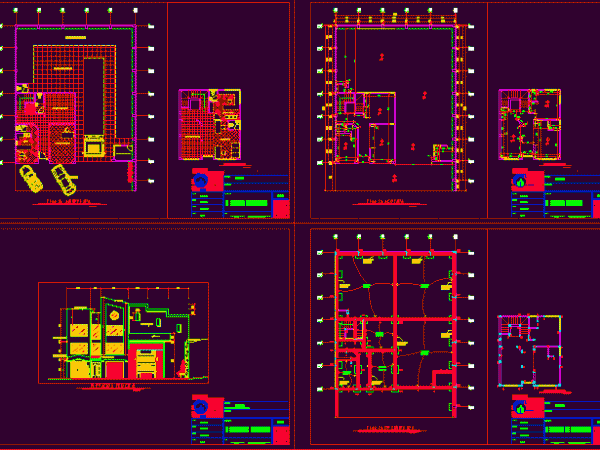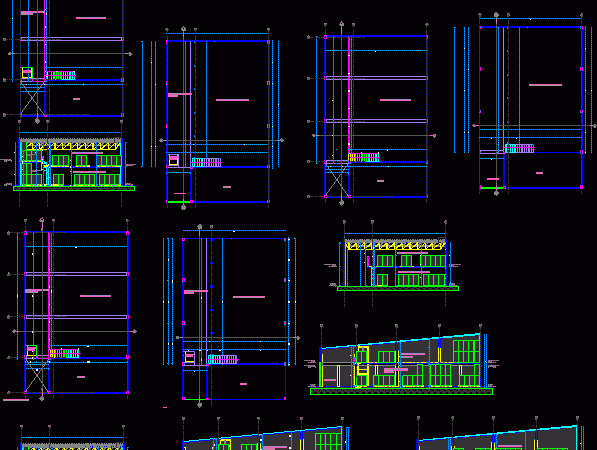
Wine Cellar DWG Plan for AutoCAD
Orlando Cellar – Plans – Section Drawing labels, details, and other text information extracted from the CAD file (Translated from Spanish): Customer service, up, intermediate slab, final slab, moisture floor,…

Orlando Cellar – Plans – Section Drawing labels, details, and other text information extracted from the CAD file (Translated from Spanish): Customer service, up, intermediate slab, final slab, moisture floor,…

WAREHOUSE FOR STORAGE OF AGRICULTURAL PRODUCTS FOR FARMERS. Drawing labels, details, and other text information extracted from the CAD file (Translated from Spanish): s e l l s s s…

WAREHOUSE IN 3D ALMACENAMEINTO ILUMNACION INCLUDES INSIDE. Language English Drawing Type Model Category Retail Additional Screenshots File Type dwg Materials Measurement Units Metric Footprint Area Building Features Tags armazenamento, autocad,…

Include plants and facade of a cellar Drawing labels, details, and other text information extracted from the CAD file (Translated from Spanish): space, text, description, descriptions, dimensions, cut bathrooms, floor…

Wind Analysis of a cellar of 25 mx 40 m, an example of how to express that analysis. Drawing labels, details, and other text information extracted from the CAD file…
