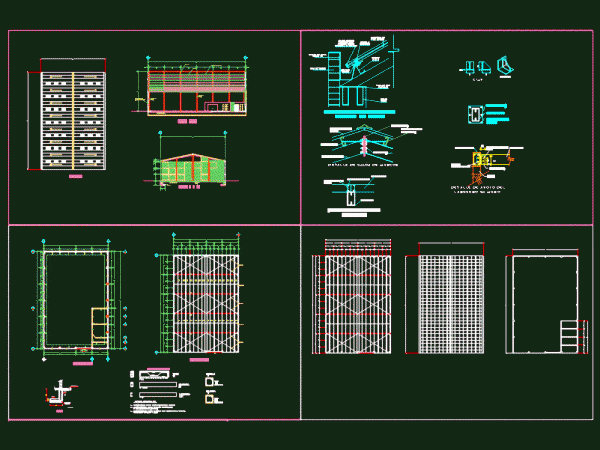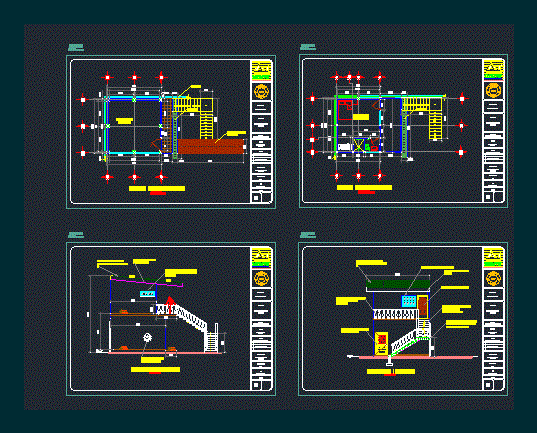
Bodega Stock Leche Gloria Cusco DWG Block for AutoCAD
Plano architecture; cuts and elevated storage cellar Drawing labels, details, and other text information extracted from the CAD file (Translated from Spanish): vehicular income, ss.hh., ss.hh. women, ss.hh. males, discharge…




