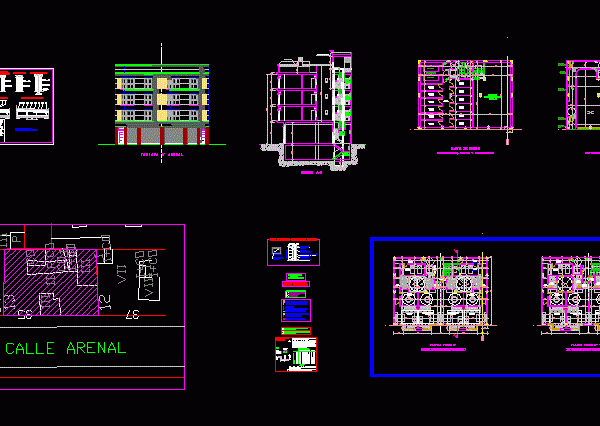
Housing Mutifamiliar DWG Block for AutoCAD
multifamily housing 5 Levels – Cellar, – rear facades – front Drawing labels, details, and other text information extracted from the CAD file: lift, staircase, windfang, living room, hall Raw…

multifamily housing 5 Levels – Cellar, – rear facades – front Drawing labels, details, and other text information extracted from the CAD file: lift, staircase, windfang, living room, hall Raw…

Wine Cellar. Language English Drawing Type Block Category Furniture & Appliances Additional Screenshots File Type dwg Materials Measurement Units Metric Footprint Area Building Features Tags autocad, BAR, block, bureau, cellar,…

Plans building 12 homes with storage and shop. Compound cellar, ground floor and three floors. Contains plant dimension drawings, elevations,. Sections and details Drawing labels, details, and other text information…

Multifamily composite 8-story building; 2 parking spaces and underground cellar. Plants – Cortes Drawing labels, details, and other text information extracted from the CAD file (Translated from Galician): fourth machine,…

In Rawson proposed a cultural center on land formerly occupied by the former – wine cellar – The Superior -. Belonging to Manuel Lemos, built in 1897.El objective is to…
