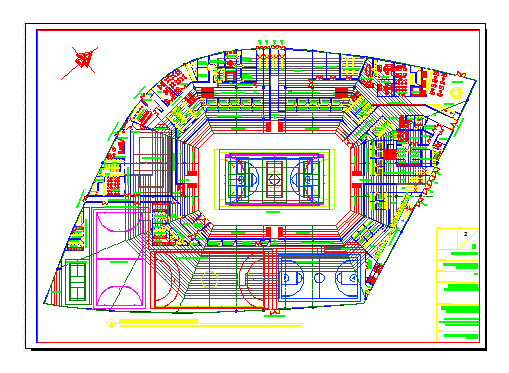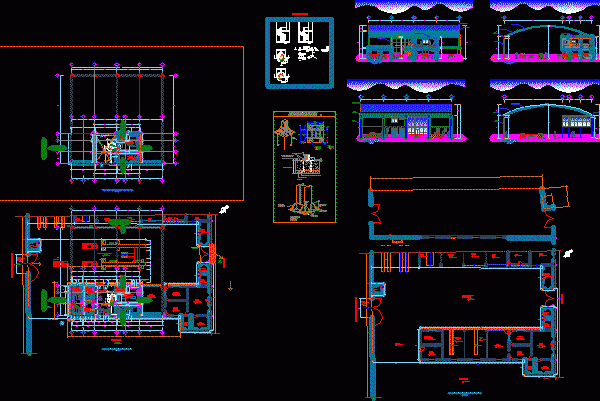
Sports Centre DWG Block for AutoCAD
Sports center with tennis and squash courts squash Drawing labels, details, and other text information extracted from the CAD file (Translated from Galician): gymnastics, data, no, no, date, no, approve,…

Sports center with tennis and squash courts squash Drawing labels, details, and other text information extracted from the CAD file (Translated from Galician): gymnastics, data, no, no, date, no, approve,…

Pabellon triple to stave disciplines – Plants – Facade Drawing labels, details, and other text information extracted from the CAD file (Translated from Spanish): section aa, name of the project,…

Draft that is a remodeling and expansion of existing infrastructure owned by the regional transport direction. The proposal seeks the reconversion of environments. Plant has been current and proposed cuts…

Center for Rehabilitation and vocational training; – Training Workshops – administrative area – residential area – Drawing labels, details, and other text information extracted from the CAD file (Translated from…

A convention center (American English; conference centre outside the USA) is a large building that is designed to hold a convention; where individuals and groups gather to promote and share…
