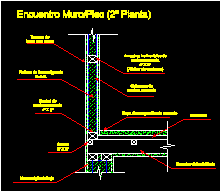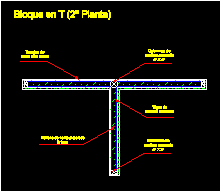
Cet System – Union Betweem Wall And Floor At Second Plant DWG Block for AutoCAD
CET system with mixed ground – Union between wall and floor second plant Drawing labels, details, and other text information extracted from the CAD file (Translated from Spanish): meeting, sawed…




