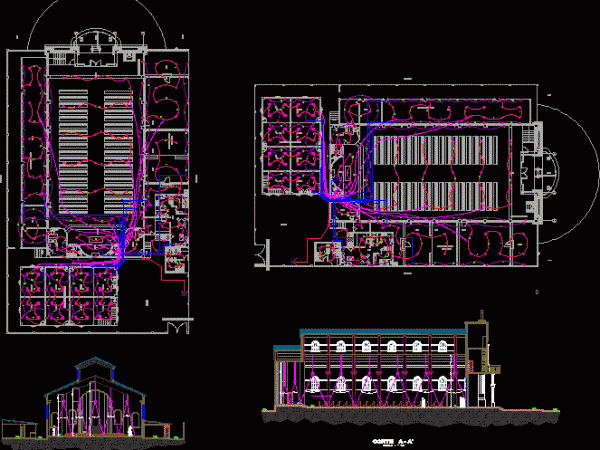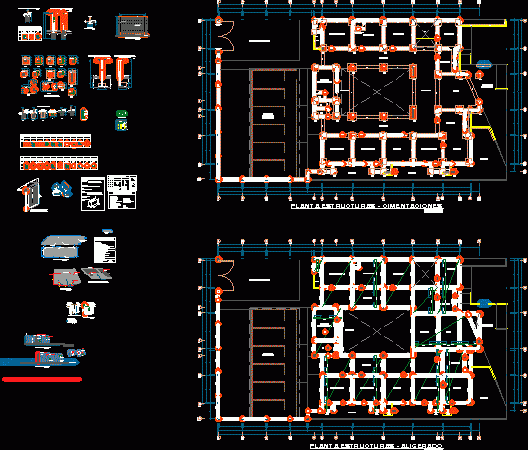
Final Gas DWG Full Project for AutoCAD
Project domiciliary installation of liquefied gas to church – Caters to all three levels to the respective devices Drawing labels, details, and other text information extracted from the CAD file…

Project domiciliary installation of liquefied gas to church – Caters to all three levels to the respective devices Drawing labels, details, and other text information extracted from the CAD file…

HOME OF LIQUEFIED GAS INSTALLATION OF A GOSPEL CHURCH. Drawing labels, details, and other text information extracted from the CAD file (Translated from Spanish): installed potency, F.s., Copper pipe type,…

LIGHTING AND ACOUSTIC STUDY OF A CHURCH. Drawing labels, details, and other text information extracted from the CAD file: vitreous china, toilets, wellworth, revival, lavatory, vitreous china, altar, confesionario, sacristia,…

IS DESIGNED FOR A CHURCH GROTTO 3d Language N/A Drawing Type Model Category Drawing with Autocad Additional Screenshots File Type dwg Materials Measurement Units Footprint Area Building Features Tags autocad,…

This AutoCAD file is a complete set of drawings and includes the location map, site plan, topographic survey for church and other facilities, the longitudinal profile for the medical center, front and side…
