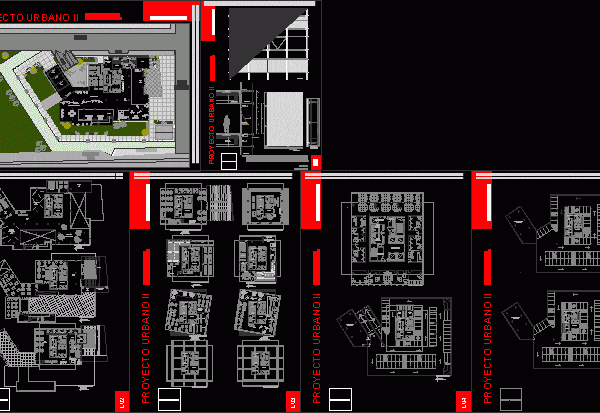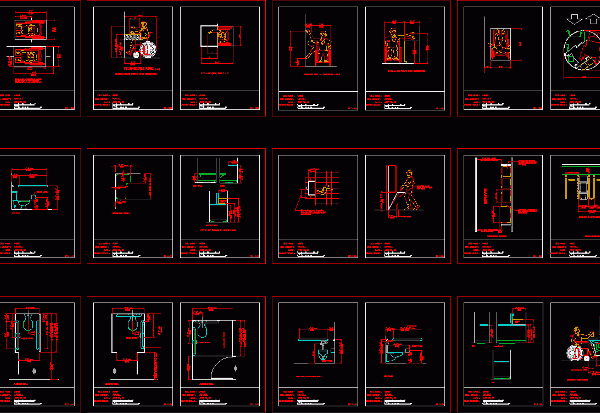
Detailed DWG Plan for AutoCAD
Area of ??Use and Circulation Anthropometry – Details plan – natural elevation with dimensions Drawing labels, details, and other text information extracted from the CAD file (Translated from Spanish): adapted…

Area of ??Use and Circulation Anthropometry – Details plan – natural elevation with dimensions Drawing labels, details, and other text information extracted from the CAD file (Translated from Spanish): adapted…

Plant 1:200, 1:200 cuts, detail courting wall 1:20; implementation 1:200, 1:200 parking. Important core circulation. Structural detail. Type of office plants. Drawing labels, details, and other text information extracted from…

CIRCULATION; OFFICES; BATHS AND DRESSING ROOMS . Drawing labels, details, and other text information extracted from the CAD file (Translated from Spanish): parking, access, player circulation, athletic track, burnished polished…

Circulación cores for disabled – Elevator and calculation Drawing labels, details, and other text information extracted from the CAD file (Translated from Spanish): light signaling and alarm in the elevators….

Measures rreferenciales for circulation, ramps, entrances, heights Drawing labels, details, and other text information extracted from the CAD file: clear floor space, shower seat design, full depth of stall, seat…
