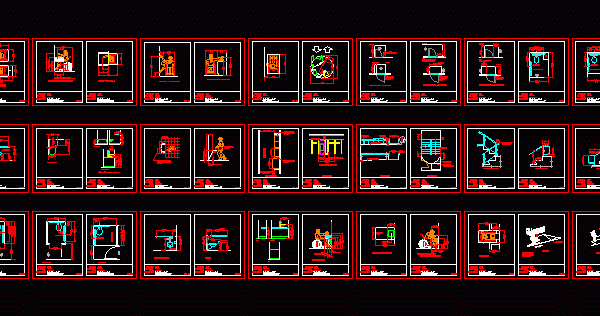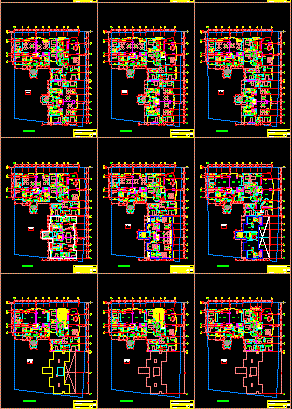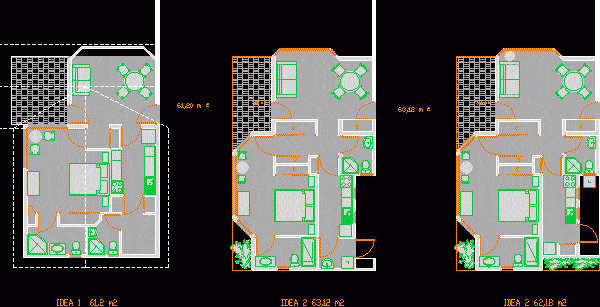
Disabled DWG Detail for AutoCAD
Details universal accessibility; drafts; measures Drawing labels, details, and other text information extracted from the CAD file: clear floor space, shower seat design, full depth of stall, seat wall, back,…

Details universal accessibility; drafts; measures Drawing labels, details, and other text information extracted from the CAD file: clear floor space, shower seat design, full depth of stall, seat wall, back,…

Plant a detailed multi-family building from the basement to the 16th floor. The building has good circulation and distribution to different public and private environments. Drawing labels, details, and other…

Devise departments for even of the third age – With bed for nurse- Circulation for seat of wheels Drawing labels, details, and other text information extracted from the CAD file…

PLANS , SECTION , FACADES, BUILDING TYPE OF 4 LEVELS, 4 APARTMENTS BY LEVEL AND RESPECTIVE CIRCULATION Drawing labels, details, and other text information extracted from the CAD file (Translated…

Architectural sheets for Apart Hotel 4 stars, anthropometric measurements and description of percentages in circulation and working areas, furniture and so forth. Drawing labels, details, and other text information extracted…
