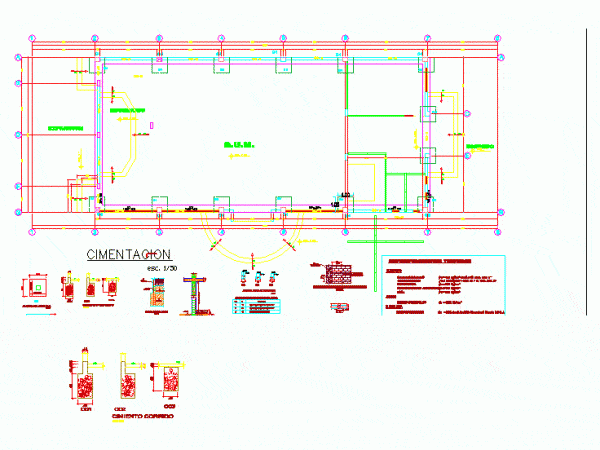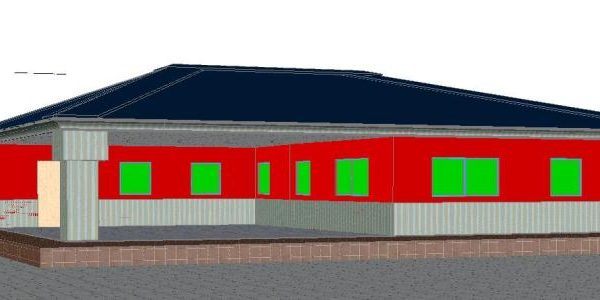
Local Community DWG Section for AutoCAD
Plants – sections – facades – dimensions – designations Drawing labels, details, and other text information extracted from the CAD file (Translated from Spanish): main hall, sshh, tarred and latex…

Plants – sections – facades – dimensions – designations Drawing labels, details, and other text information extracted from the CAD file (Translated from Spanish): main hall, sshh, tarred and latex…

Municipal Administration; – Alternative energy; – 3d model Raw text data extracted from CAD file: Language English Drawing Type Model Category City Plans Additional Screenshots File Type dwg Materials Measurement…

Social headquarters conducted for a proposed title; also it has two premises; one sport and food Drawing labels, details, and other text information extracted from the CAD file (Translated from…

Four-room bungalow Language English Drawing Type Block Category City Plans Additional Screenshots File Type dwg Materials Measurement Units Metric Footprint Area Building Features Tags autocad, block, bungalow, city hall, civic…

It IS A PROJECT OF A SOCIAL Promotoria EXPECTING A meeting room; Offices and bathrooms. Drawing labels, details, and other text information extracted from the CAD file (Translated from Spanish):…
