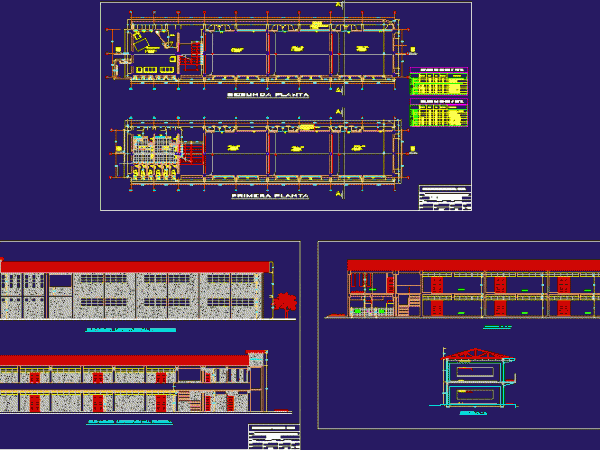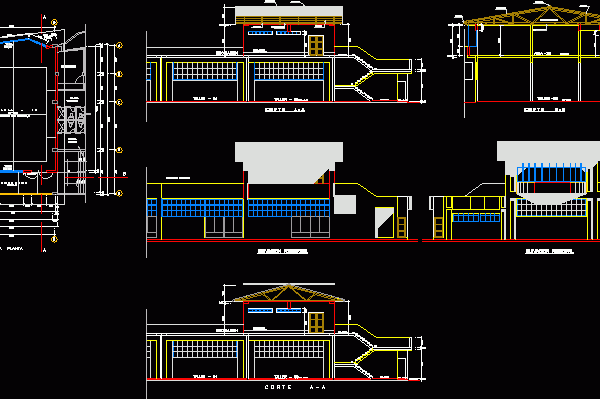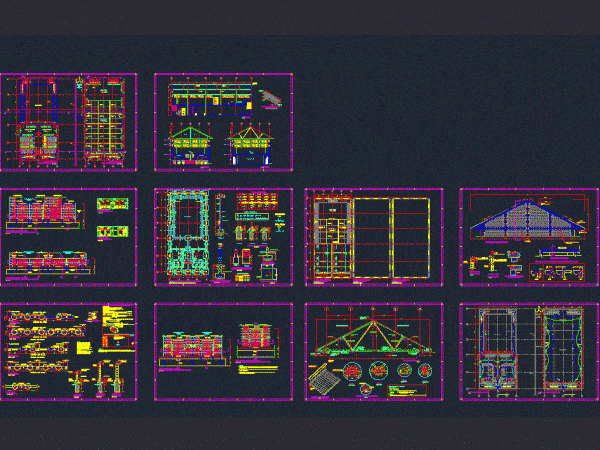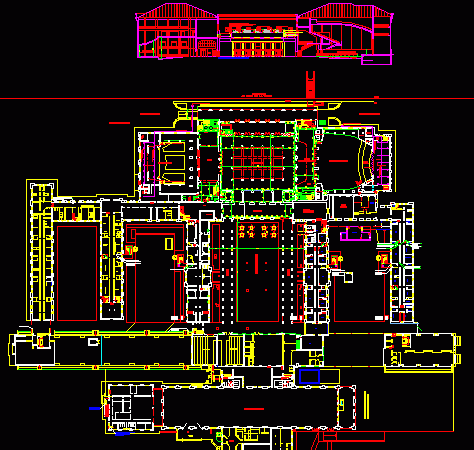
Classroom Architecture School DWG Full Project for AutoCAD
PROJECT OF CLASSROOM IN SCHOOL OF ARCHITECTURE Drawing labels, details, and other text information extracted from the CAD file (Translated from Spanish): architecture, npt:, proseño, superboard satin, acrylic blackboard, cut,…




