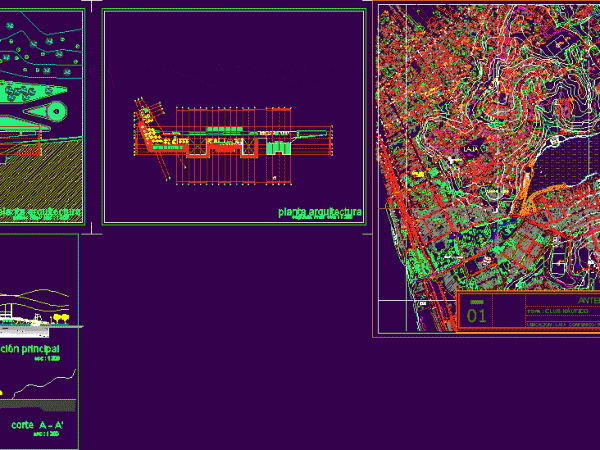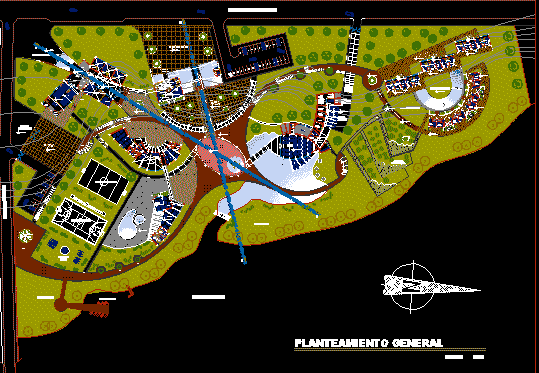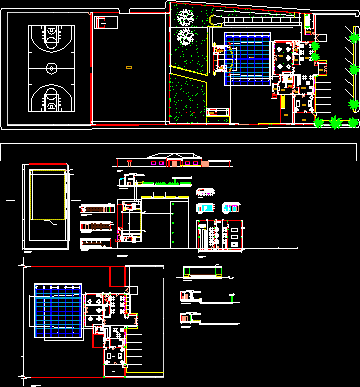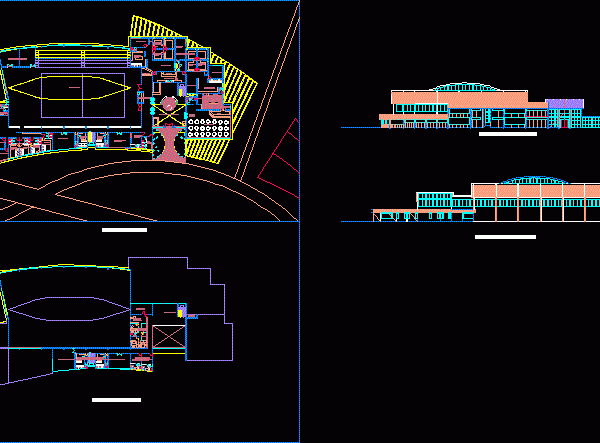
Nautical Club Project DWG Full Project for AutoCAD
Floorplans – sections – elevations – Drawing labels, details, and other text information extracted from the CAD file (Translated from Spanish): see, pt, main elevation, cut to – a ‘,…

Floorplans – sections – elevations – Drawing labels, details, and other text information extracted from the CAD file (Translated from Spanish): see, pt, main elevation, cut to – a ‘,…

Rural Club – Plants – Sections – Elevations Drawing labels, details, and other text information extracted from the CAD file (Translated from Spanish): ramirez, architecture, caicedo, palmira country club, corporation,…

Paca Jauja – Water Sports Club Drawing labels, details, and other text information extracted from the CAD file (Translated from Spanish): mic, white, npt, scale:, road jauja – paca, picnic…

Araguaney Club – Project – Plants – Sections – Elevations Drawing labels, details, and other text information extracted from the CAD file (Translated from Spanish): wellworth, toilets, vitreous china, cut…

Club of Gym and courts – Plants – Views Drawing labels, details, and other text information extracted from the CAD file (Translated from Spanish): bar, tables area, kitchen, pantry, dep….
