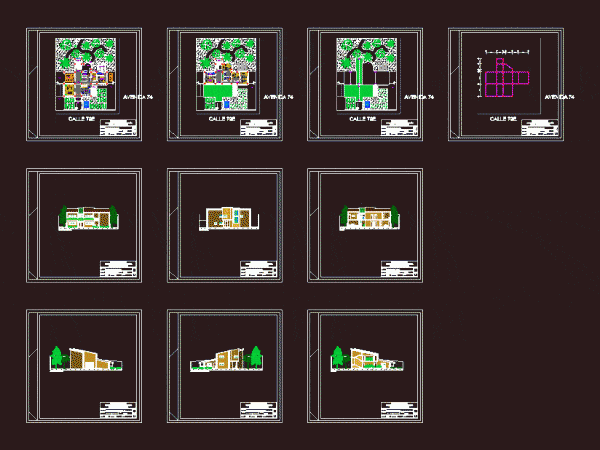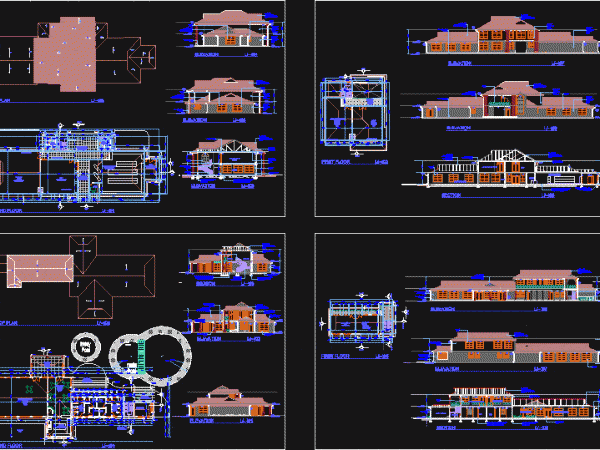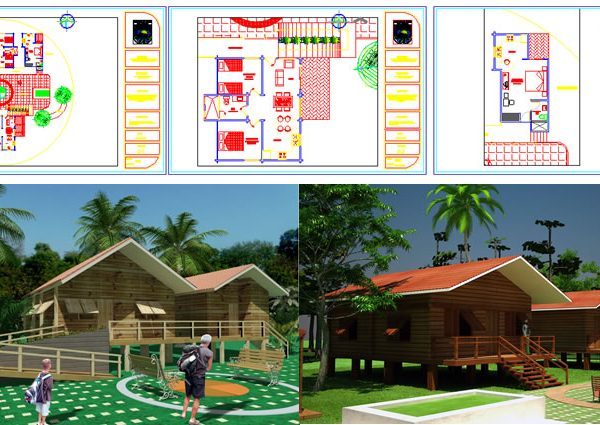
Cottage 2D DWG Plan for AutoCAD
This is a plan for a cottage. It has floor plans and elevations, it includes a bedroom and bathroom, living room, dining room and kitchen. Language Spanish Drawing Type Plan…

This is a plan for a cottage. It has floor plans and elevations, it includes a bedroom and bathroom, living room, dining room and kitchen. Language Spanish Drawing Type Plan…

This plan is for a two story house with living room, dining room, kitchen, bath room and bath tub, garage, Large patio and garden. It includes floor plan, elevations and sections. Language…

This is the design of a building with shops and a business center, mini supermarket, administrative offices, multipurpose room, restaurant, sauna, bathrooms with changing rooms, and a swimming pool. You…

This is the detail of a three dimensional roof structure, you can see the floor plans, and the elevation. Language Spanish Drawing Type Elevation Category Hotel, Restaurants & Recreation Additional…

This is the design of a family cabin for a rural area that has double bedrooms, kitchen, dining room, living room, bathroom, with central area. You can see the floor…
