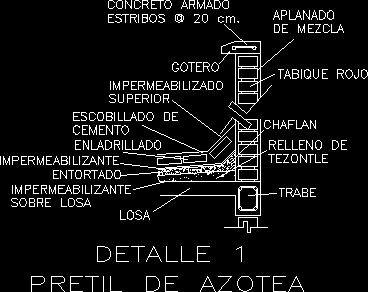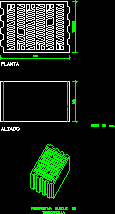
Detail Of Parapet Wall – End Over Terrace DWG Detail for AutoCAD
Parapet wall detail – Finished over terrace Drawing labels, details, and other text information extracted from the CAD file (Translated from Spanish): detail, Rooftop rooftop, Waterproof, Dropper, Reinforced concrete, Stirrups…




