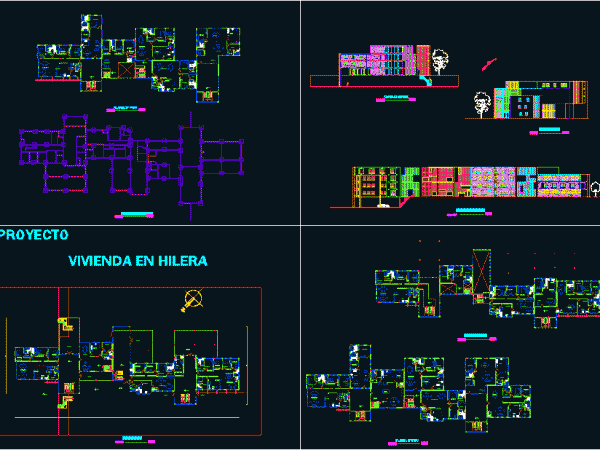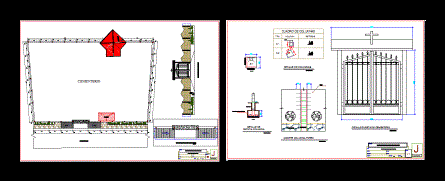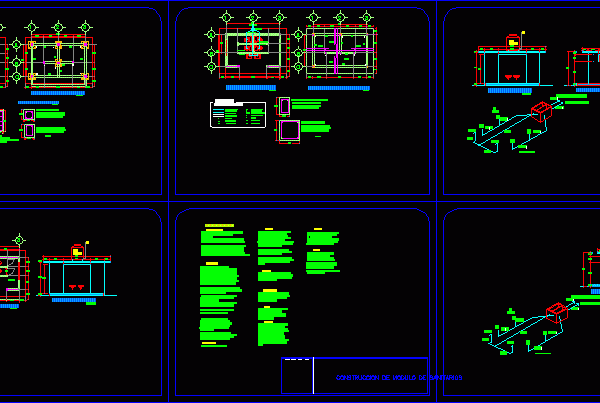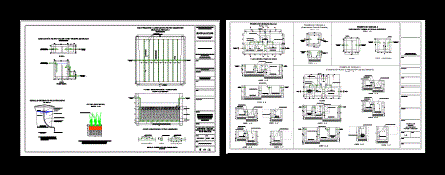
Housing And Rows DWG Full Project for AutoCAD
Project 4 levels multifamily apartments, 18 single, 2 duplex apartments Content: Plants and elevations. Drawing labels, details, and other text information extracted from the CAD file (Translated from Spanish): low…




