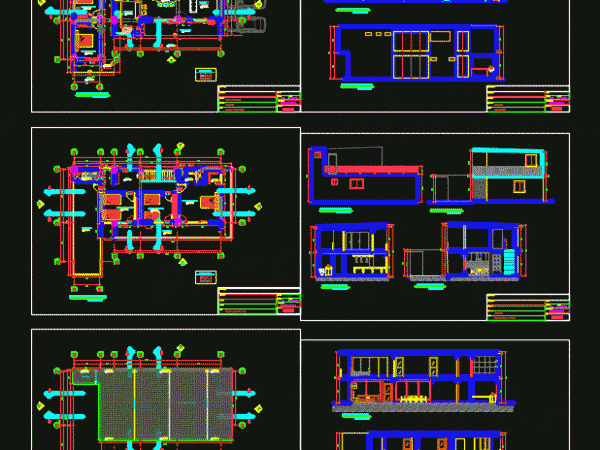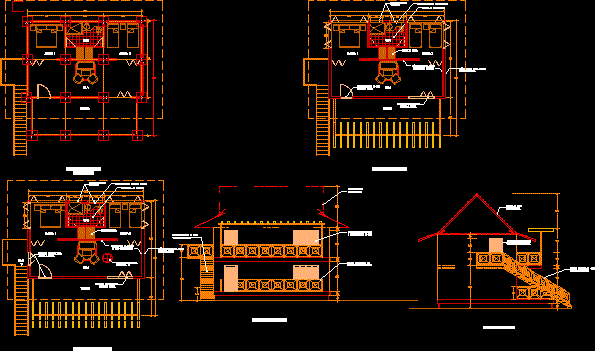
Cottage 2D DWG Plan for AutoCAD
This is a plan for a cottage. It has floor plans and elevations, it includes a bedroom and bathroom, living room, dining room and kitchen. Language Spanish Drawing Type Plan…

This is a plan for a cottage. It has floor plans and elevations, it includes a bedroom and bathroom, living room, dining room and kitchen. Language Spanish Drawing Type Plan…

This is a house with plan, structure plan, floor plan, second floor plan and elevation, it has bed rooms, dining room, kitchen, living room. Language English Drawing Type Block Category…

This is the architecture of a tourist Cabin that has two levels, terrace, living room, two bedrooms, bathrooms and you can see the floor plans. Language Spanish Drawing Type Plan Category…

A single storey country house (cottage) suitable for a single family. The design offers reception, 2 en-suite bedrooms, kitchen, living room and patio. The drawings consist of Architectural plans, elevations, and sections….

A cottage style single storey country house. The design features 6 bedrooms and a roofed perimeter gallery/terrace all around, in addition to the normal house features of living room, dining room, etc….
