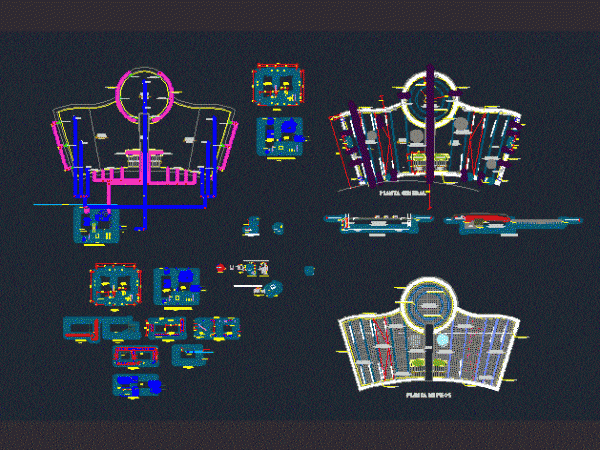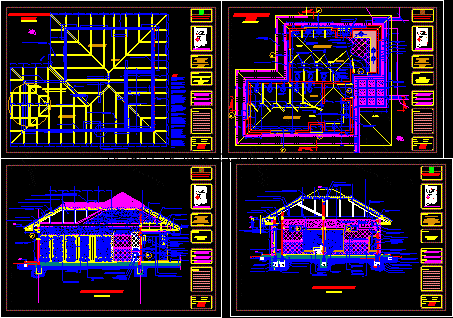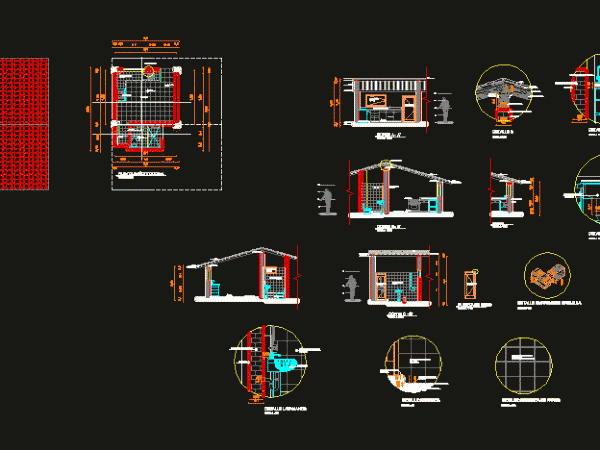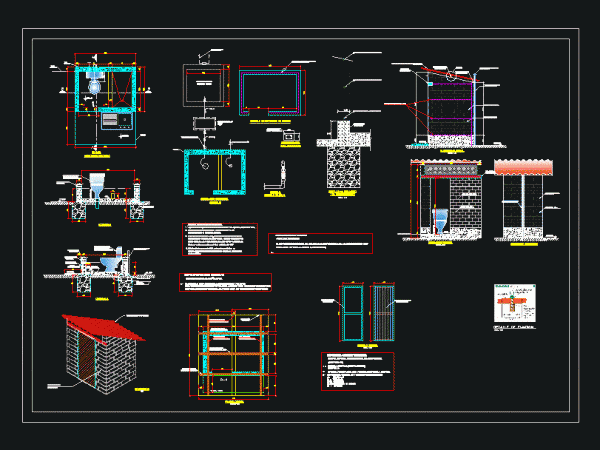
Pool DWG Section for AutoCAD
Plants; sections and elevations plus construction and architectural details of a pool; belonging to a country club Drawing labels, details, and other text information extracted from the CAD file (Translated…

Plants; sections and elevations plus construction and architectural details of a pool; belonging to a country club Drawing labels, details, and other text information extracted from the CAD file (Translated…

Bathrooms for country conventions center – Plants – Sections Drawing labels, details, and other text information extracted from the CAD file (Translated from Spanish): Julio solano escorcia architect contractor, Career…

CONSTRUCTION DETAILS OF KITCHEN AND BATH IN 2D. The kitchen is a design of a country kitchen which has the right to more of the details that should be kept…

Architectural details Latrine country / Cottage. – Plant arquitectonica – Sections of cuts with cimentacion – Plant carpentry for roof specifications – Elevations / Front and Side Facades – Doors…

Plants; cuts; details of a country kitchen in wood and melamine Drawing labels, details, and other text information extracted from the CAD file (Translated from Spanish): Refrig., milk, glory, milk,…
