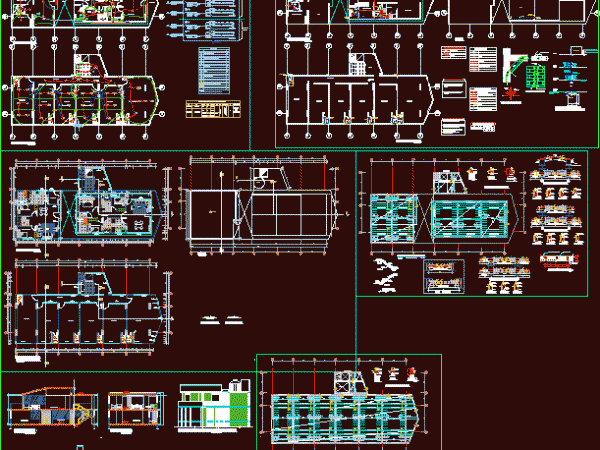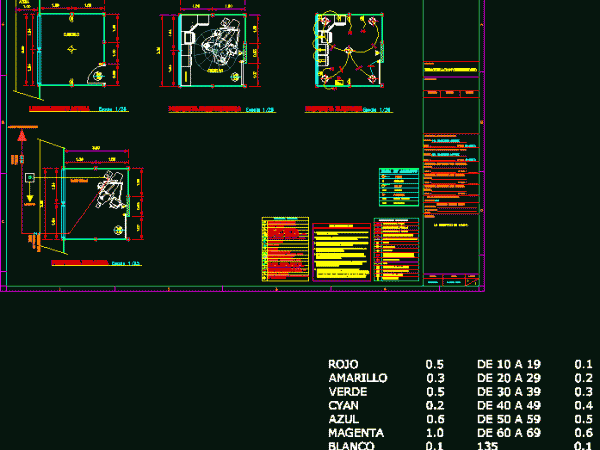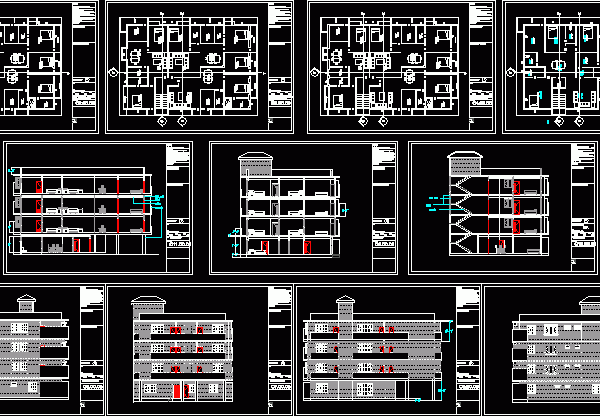
Expansion Of Commercial Building DWG Block for AutoCAD
EXPANSION OF COMMERCIAL BUILDING TO CREATE MORE OFFICES AND PROVIDE A LIVING AREA TO PERSONS WHO WORKS THERE Drawing labels, details, and other text information extracted from the CAD file…

EXPANSION OF COMMERCIAL BUILDING TO CREATE MORE OFFICES AND PROVIDE A LIVING AREA TO PERSONS WHO WORKS THERE Drawing labels, details, and other text information extracted from the CAD file…

The design task was to create a mall with total area 1500 m2 as a podium and to make 3 buildings as a residential apartments with separate exits over the…

Adaptation of cubicle in geriatric house to create dental office Drawing labels, details, and other text information extracted from the CAD file (Translated from Spanish): emerge, province, canton, district, name:,…

MY CONCEPT STARTED WITH SUSTAINABILITY OF BUILDING AND CREATE SPACES. WHEN WE LOOK INTO HOUSE OR ANY RESIDENTIAL BLOCK; WE LOOK FOR COMPORT; SPACES AND SUSTAINABILITY FEATURES IN IT. SO;…

THE IDEA OF THE PROJECT IS TO CREATE A MICRO CLIMATE FOR THIS REASON THE POOL IS LOCATED NEAR OF THE ENVIRONMENTS ; IT PRESENS ORTHOGONAL FORMS FACILITATING THE DISPLACEMENT…
