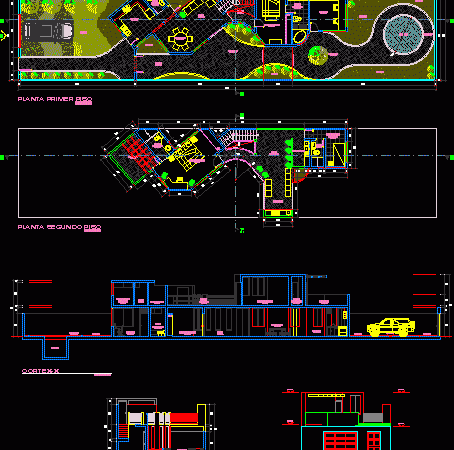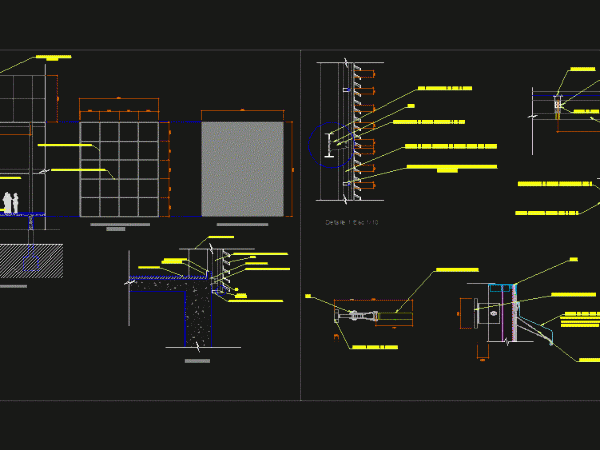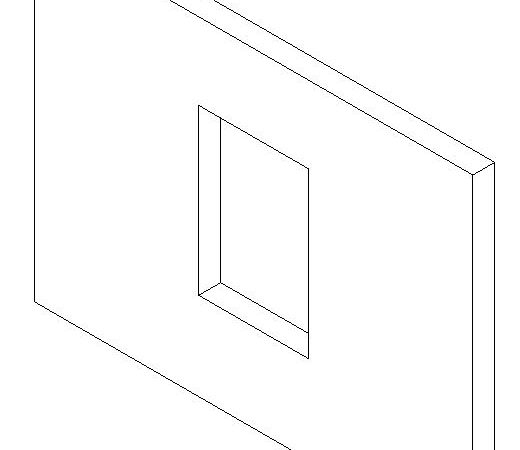
House Villa DWG Block for AutoCAD
Is a House on a lot where I take long to create green spaces, a swimming pool and a grill on the second floor with terrace overlooking the pool. Drawing…

Is a House on a lot where I take long to create green spaces, a swimming pool and a grill on the second floor with terrace overlooking the pool. Drawing…

This is a house where technology meets architecture to create a universe at the same time simple and complex. The house in Bordeaux has been designed for a family of…

Installation Detail lattice lama; which serves for venting; create shade and protection from rain; used in warm humid climates. Drawing labels, details, and other text information extracted from the CAD…

Window – 3D – Generic – Hollow to create window Language English Drawing Type Model Category Doors & Windows Additional Screenshots File Type dwg Materials Measurement Units Metric Footprint Area…

This is a project to create metal fences on the perimeter of an industrial plant developed in structural tubes with a single beam aerea rail and guardhouse in metal and…
