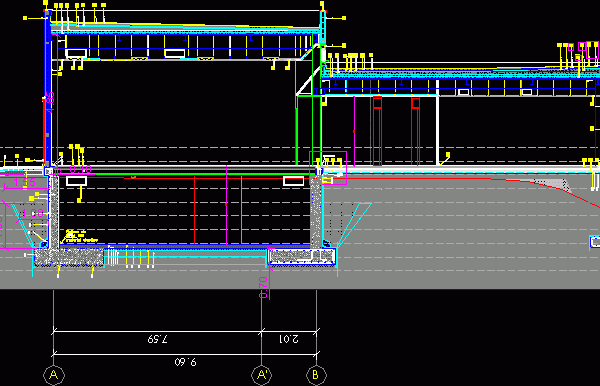
Structural 3D SKP Detail for SketchUp
3d structural (structural system with concrete pillars with anchors columns I and decking profile slabs with details of the structure anchor. Language Other Drawing Type Detail Category Misc Plans &…

3d structural (structural system with concrete pillars with anchors columns I and decking profile slabs with details of the structure anchor. Language Other Drawing Type Detail Category Misc Plans &…

Minimalist style country house on one floor of 220 square meters between indoor and decking. Plano Municipal. Drawing labels, details, and other text information extracted from the CAD file (Translated…

Constructional details of a ground floor basement, flagstone decking, waterproofing plaster partitions Cato Drawing labels, details, and other text information extracted from the CAD file (Translated from Spanish): plane number,…

Outer sole Detail, detail of rain gutter; detallle expansion joints, seismic joints Drawing labels, details, and other text information extracted from the CAD file (Translated from Spanish): esc .:, note,…

DETAIL MEZZANINE METALDECK Drawing labels, details, and other text information extracted from the CAD file (Translated from Spanish): reg., province, canton, district, first name, firm, reg., owner:, cadastre number:, quotes:,…
