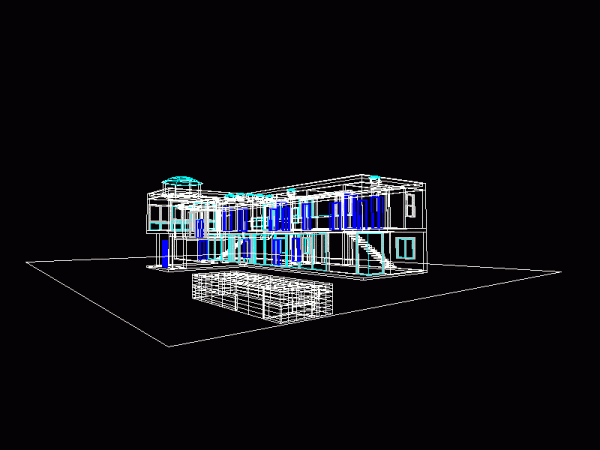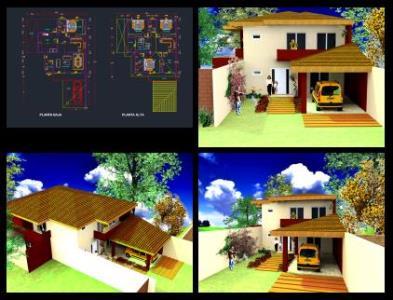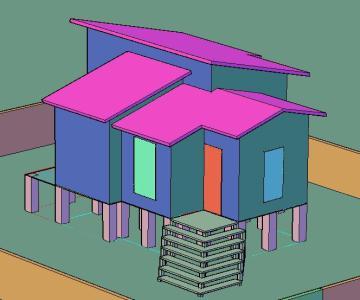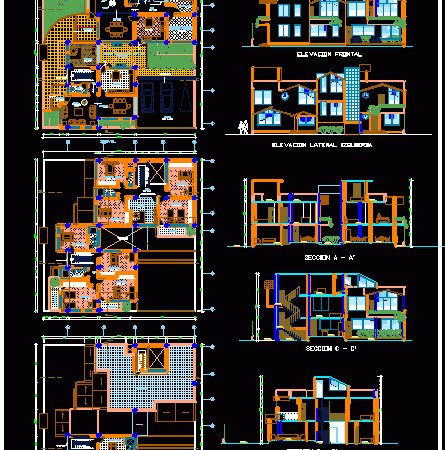
House Room 3D DWG Model for AutoCAD
3D MODELING OF A ROOM OF ONE LEVEL HOME IN A LAND OF 7X15 . Language English Drawing Type Model Category House Additional Screenshots File Type dwg Materials Measurement Units…

3D MODELING OF A ROOM OF ONE LEVEL HOME IN A LAND OF 7X15 . Language English Drawing Type Model Category House Additional Screenshots File Type dwg Materials Measurement Units…

Detached house with two floors Drawing labels, details, and other text information extracted from the CAD file (Translated from Spanish): u n i v e d s a n d…

Detached house with two levels Ground Floor: Garage; room, social bathroom; kitchen; dining; kitchen, laundry; guest bedroom with bathroom. Floor: Suite; 2 bedrooms and bathroom; office. It includes images Drawing…

Family house in 3d; 40m2 on stilts; intended for a low-income family and will be built on the south coast of Guatemala. Drawing labels, details, and other text information extracted…

Detached house – 2 families inherited the same venue in which to seek solutions to your needs of habitability without splitting the lot or their family ties. Drawing labels, details,…
