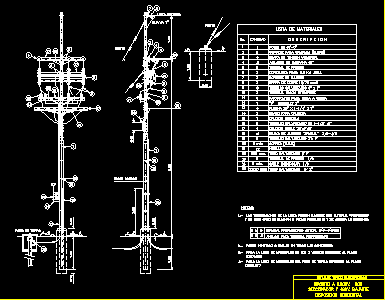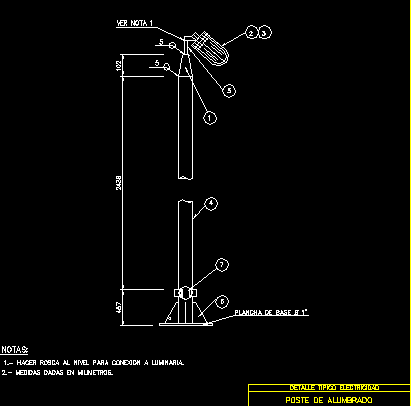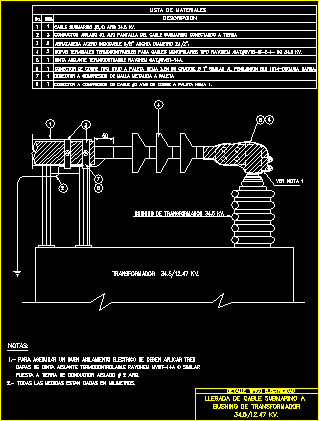
Electric Details Half Tension Aereal DWG Detail for AutoCAD
Details electric construction aereal lines of half tension Drawing labels, details, and other text information extracted from the CAD file (Translated from Spanish): Standard c.f.e, Detail of wall for duplex…




