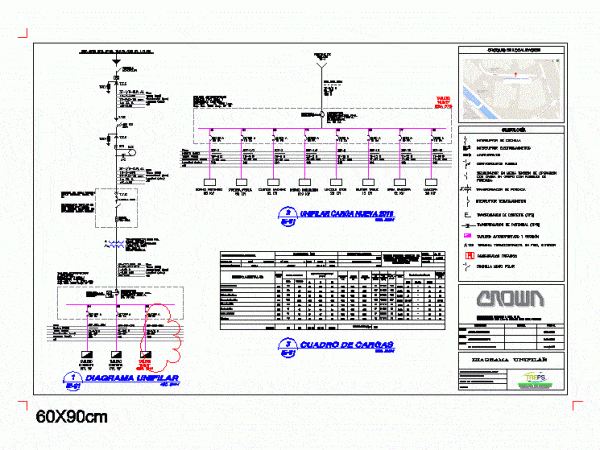
Plumbing Scheme DWG Block for AutoCAD
Single-line diagram of the plumbing of a residential building with commercial premises on the ground floor. Drawing labels, details, and other text information extracted from the CAD file (Translated from…

Single-line diagram of the plumbing of a residential building with commercial premises on the ground floor. Drawing labels, details, and other text information extracted from the CAD file (Translated from…

Floor plans and diagram unilineal Drawing labels, details, and other text information extracted from the CAD file (Translated from Spanish): modifications, feeding, Towards floor, av. Japan high hospice, Rodrigo arlegui…

Information new 2500 KVA substation with medium voltage boards; trifasico restorer; low voltage boards; as well as its load table. Drawing labels, details, and other text information extracted from the…

Projeto eletrico detached house – Ground – Electric diagram – Simbologia – Specifications Drawing labels, details, and other text information extracted from the CAD file (Translated from Portuguese): Built …,…

2d elevation drawing Drawing labels, details, and other text information extracted from the CAD file (Translated from Spanish): accountant, Poles, accountant, Poles, accountant, accountant, General service level board, General board,…
