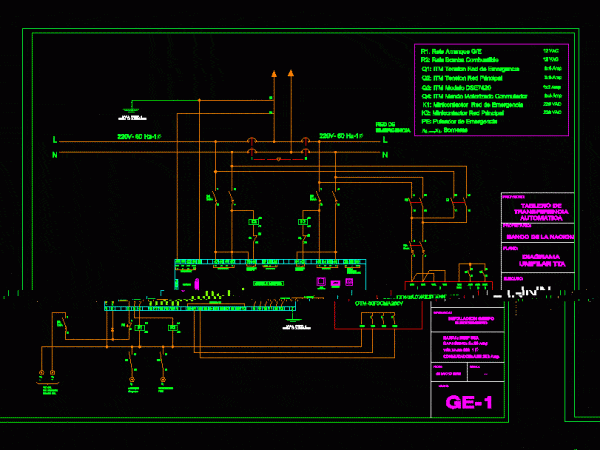
Electrical Installations Housing DWG Block for AutoCAD
Single-line diagram – load table Drawing labels, details, and other text information extracted from the CAD file (Translated from Spanish): Tw mm pvc sel, Thw pvc sap, lighting, Outlet, Tw…

Single-line diagram – load table Drawing labels, details, and other text information extracted from the CAD file (Translated from Spanish): Tw mm pvc sel, Thw pvc sap, lighting, Outlet, Tw…

Diagram – simbologia Drawing labels, details, and other text information extracted from the CAD file (Translated from Uzbek): Simbologia, Item, Descripcion, Simbolo, Vlv. Compartment, Vlv. Globo, Vlv. Esférica, Vlv. Check,…

MULTI HOUSING WORKSHOP – ELECTRICAL INSTALLATIONS; FIRST FLOOR; SECOND LEVEL; DIAGRAM STUDS; Load diagram; DIAG. HEIGHT equipment and devices; TD LINE DIAGRAM – 1; TD LINE DIAGRAM – 2; TD…

Line diagram of an automatic transfer panel for a generator. Drawing labels, details, and other text information extracted from the CAD file: com, conmutador abb, vdcde la bateria, del gg.ee.,…

The drawing contains electrical installation with load balancing; line diagram and offset. Drawing labels, details, and other text information extracted from the CAD file (Translated from Spanish): illumination, plug, total,…
