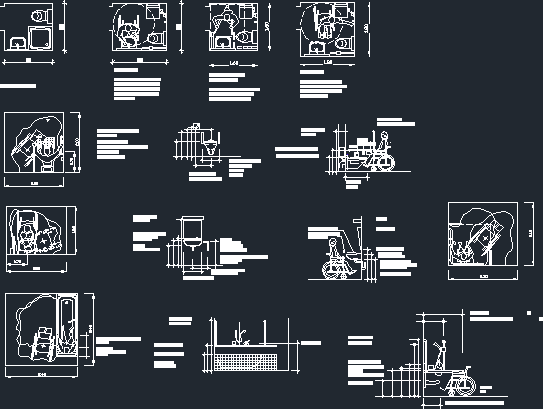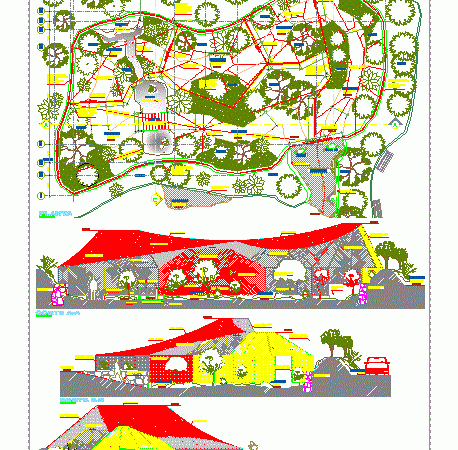
Room House Project Executing DWG Full Project for AutoCAD
It shows some of the final design plans as well as architectural plants – Display of walls and materials Drawing labels, details, and other text information extracted from the CAD…

It shows some of the final design plans as well as architectural plants – Display of walls and materials Drawing labels, details, and other text information extracted from the CAD…

A small file that helps display space that is to provide excellent service to people with disabilities. Drawing labels, details, and other text information extracted from the CAD file (Translated…

space designed to house birds; creating a copy of their habitat and public display; through a circuit Drawing labels, details, and other text information extracted from the CAD file (Translated…

Idea of ??a display module for aluminum sinks. Plant; Volumetric elevations. In a space of 5m x 1.20m Drawing labels, details, and other text information extracted from the CAD file…

TO DISPLAY A TYPE OF STRUCTURAL REINFORCEMENT IN EXISTENT CONSTRUCCION, STRUCTURAL DETAILS SHOWN COVER CONNECTION IN BASE OF BEAMS IPR, AND CONCRETE SLAB , AND THE COLUMN ALSO BASE IPR…
