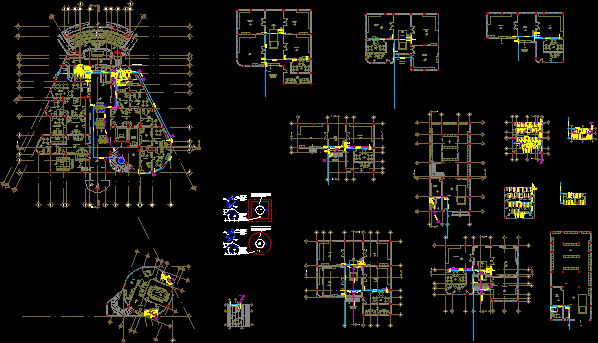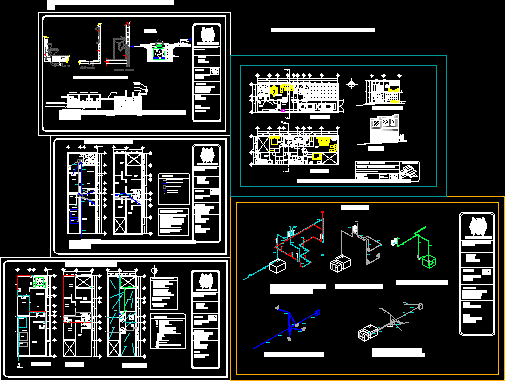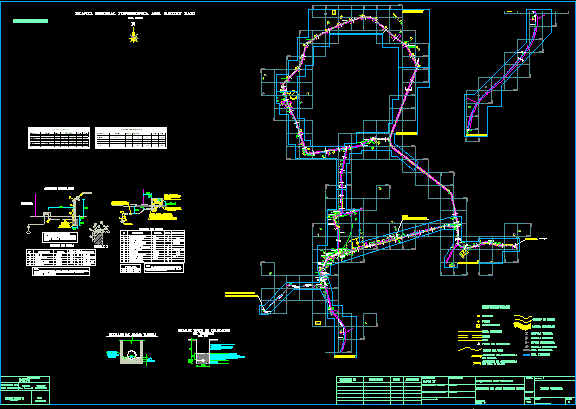
Isometric Plumbing DWG Detail for AutoCAD
Plumbing isometrics DETAILS OF DRAFT GENERAL OFFICES AND WORKSHOPS Drawing labels, details, and other text information extracted from the CAD file (Translated from Spanish): topographic map, Esc., The coordinates are…




