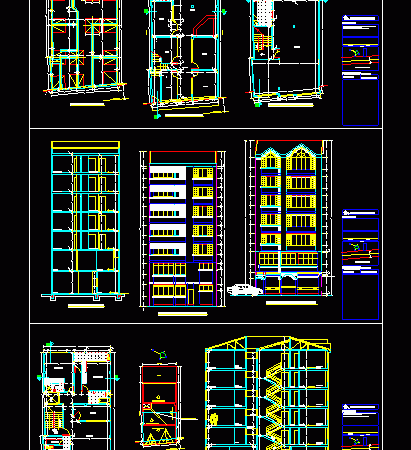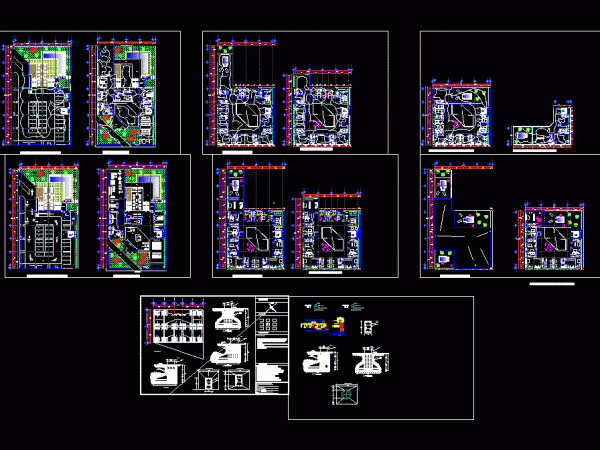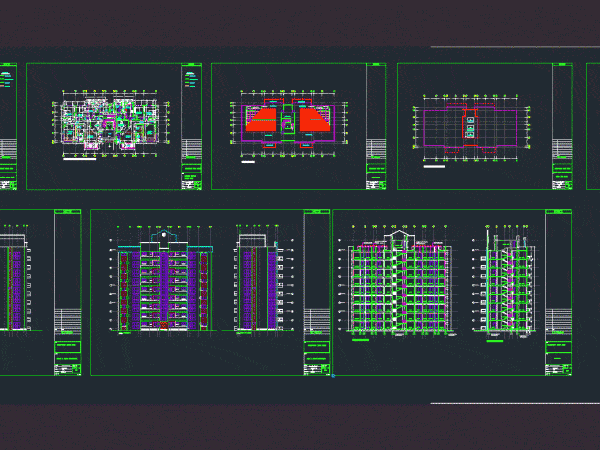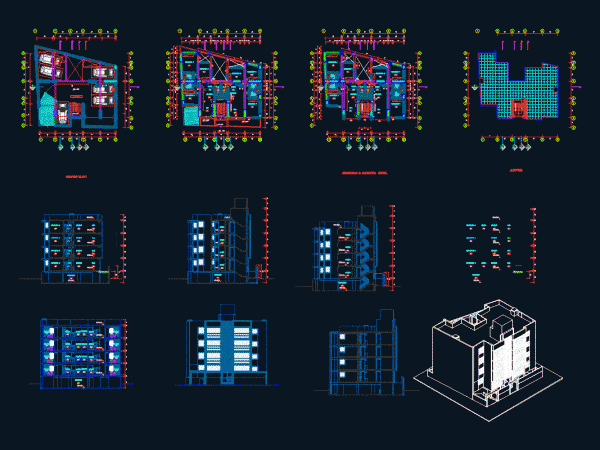
Edificio Multifamiliar DWG Block for AutoCAD
Planta – cortes – vistas Drawing labels, details, and other text information extracted from the CAD file (Translated from Spanish): bathroom, bedroom, light and air, dorm. serv., dining room, kitchen,…

Planta – cortes – vistas Drawing labels, details, and other text information extracted from the CAD file (Translated from Spanish): bathroom, bedroom, light and air, dorm. serv., dining room, kitchen,…

PLANOS DE PLANTAS DE DEPARTAMENTOS CON PLANTA ESTRUCTURAL Drawing labels, details, and other text information extracted from the CAD file (Translated from Spanish): npt, professor :, location :, built area…

3 SUBLEVELS FOR PARKING AND TERRACE; PLANTS 3RD; 2ND AND 1RST PARKING ; SEMISOTANO; PLANTA TYPICAL 1RST 3RD 5TH 7NTHLEVEL ; TYPICAL PLANT 2ND 4TH 6TH LEVELS; PLANT 8TH LEVEL;…

Building Eight Floors . Each apartment with pent house. Drawing labels, details, and other text information extracted from the CAD file: tank toilet, double sink, rectangular lavatory, range, queen size…

Edificio apartment 85m2 in total 8 more basement for 5 cars Drawing labels, details, and other text information extracted from the CAD file (Translated from Spanish): semisotano distribution plant, first…
