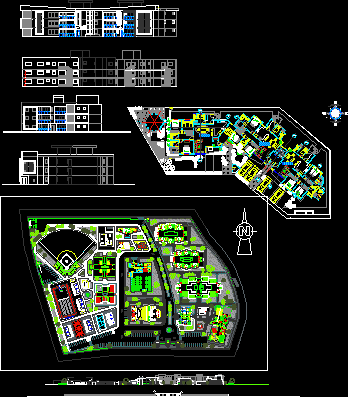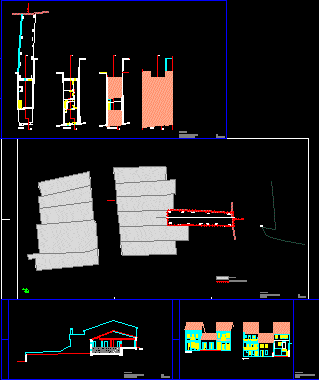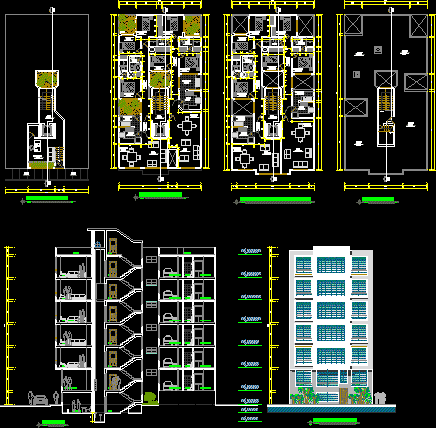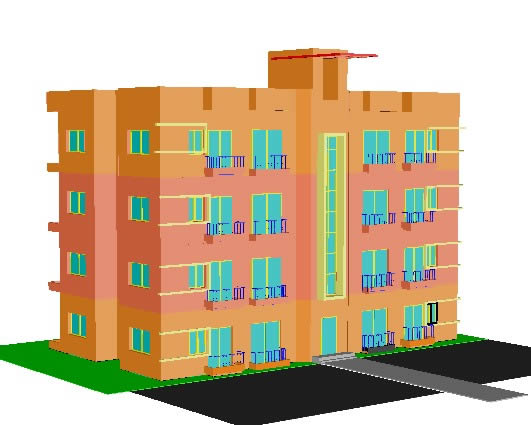
Apartment Building DWG Block for AutoCAD
Edificio of 3 apartments by level, 3 levels, 3 bedrooms, maid’s room, laundry area, 2 parking by apartment, common area, service area. Drawing labels, details, and other text information extracted…

Edificio of 3 apartments by level, 3 levels, 3 bedrooms, maid’s room, laundry area, 2 parking by apartment, common area, service area. Drawing labels, details, and other text information extracted…

Remodeling of existing buildings to redesign and expansion of the existing Drawing labels, details, and other text information extracted from the CAD file (Translated from Portuguese): historical center of braga,…

edificio de departamentos que cuenta con ascensor interior; una escalera y buena distribucion ademas son dos departamentos por piso; el proyecto incluye tambien una recepcion interior. Drawing labels, details, and…

Edificio 3d apartment, four levels, balconies, different views, roof, parking lots, green space .. Raw text data extracted from CAD file: Language N/A Drawing Type Model Category Condominium Additional Screenshots…

es un edificio multifamiliar ubicado en la ciudad de Oruro – Bolivia el plano contiene Cubiertas; Isometrico agua potable; elevación frontal; cortes; cimientos; Drawing labels, details, and other text information…
