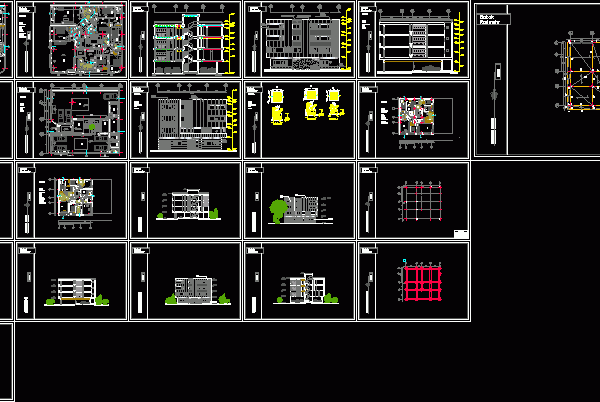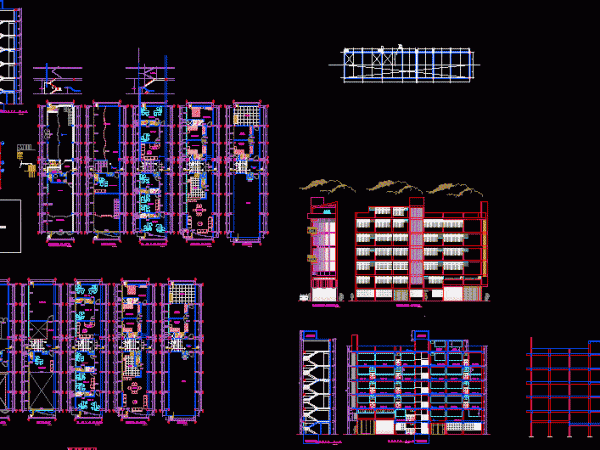
Building DWG Block for AutoCAD
Secciones – elevaciones – planos – edificio Drawing labels, details, and other text information extracted from the CAD file: u.p, n.fi., ent., n.fi., jac., ent., n.fi., ent., legend:, legend: area…

Secciones – elevaciones – planos – edificio Drawing labels, details, and other text information extracted from the CAD file: u.p, n.fi., ent., n.fi., jac., ent., n.fi., ent., legend:, legend: area…

palno de detalles de edificacion de 2 pisos Drawing labels, details, and other text information extracted from the CAD file (Translated from Spanish): view, phono booths, secret, meeting room, contab….

Called building multifamiliar since conceives a commercial area (Bakery); This multifamily consists ofs 4 floors and a roof; in the first floor the commercial part is located the bakery that…

Planta edificio de aulas para usos varios – plano de albañileria Drawing labels, details, and other text information extracted from the CAD file (Translated from Spanish): authorized:, do not. flat,…

Edificio de Departamentos Drawing labels, details, and other text information extracted from the CAD file (Translated from Spanish): first floor, vinyl color, silico calcareo floor, Floor Polished Cement, vinyl floor…
