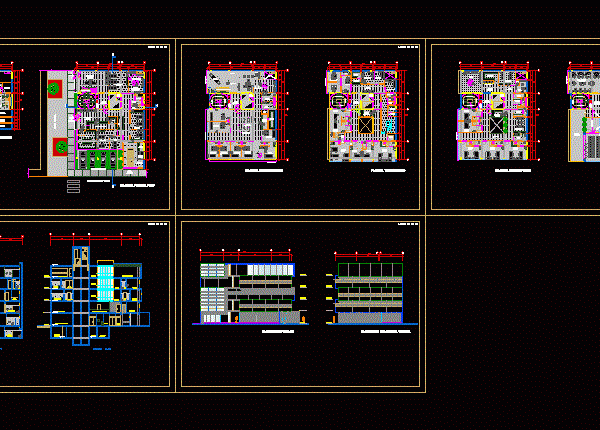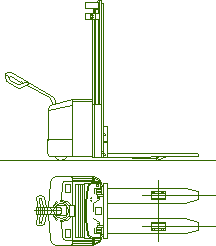
Project Clinica With Offices DWG Full Project for AutoCAD
Clinical project offices; containing the corresponding plants; facades and cuts thereof; 5 floors; It has lifts; elevator; and appropriate spacing of clinical Drawing labels, details, and other text information extracted…




