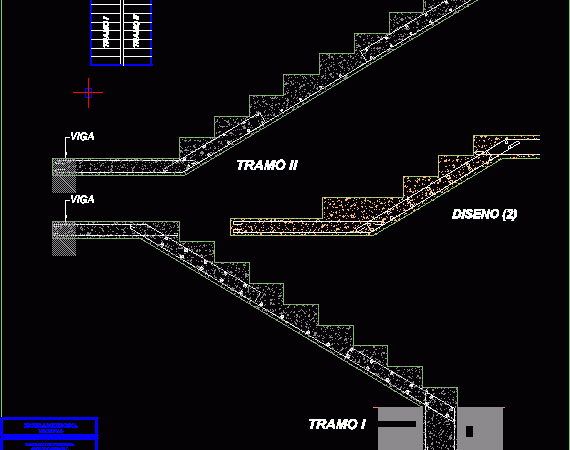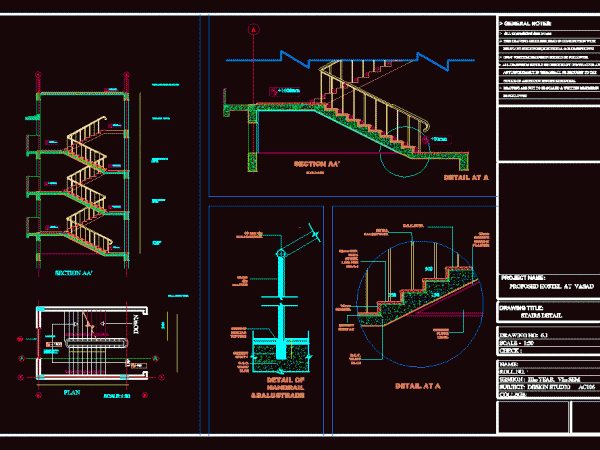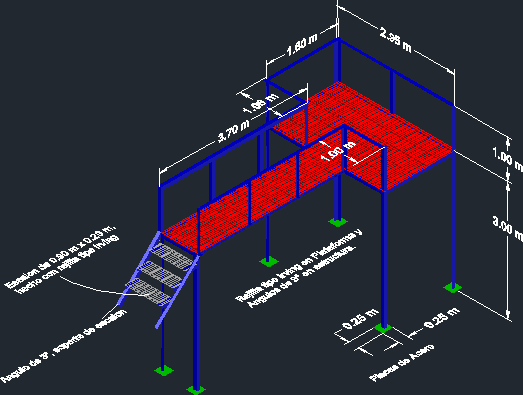
Spiral Staircase 3D DWG Model for AutoCAD
3D model – solid modeling – without textures Drawing labels, details, and other text information extracted from the CAD file (Translated from Spanish): Corrugated iron, angle of Raw text data…

3D model – solid modeling – without textures Drawing labels, details, and other text information extracted from the CAD file (Translated from Spanish): Corrugated iron, angle of Raw text data…

Details – plan diagram and cut Drawing labels, details, and other text information extracted from the CAD file (Translated from Spanish): section, Stretch ii, section, Stretch ii, design, Edison oswaldo…

Construction details for an RCC staircase. Work done in proper layers. Drawing labels, details, and other text information extracted from the CAD file: date, drg.no., anshuman, design, scale, name:, check,…

is a platform made from irving grid and three angles. Drawing labels, details, and other text information extracted from the CAD file (Translated from Spanish): Step in fact with irving…

Profile and top view metal and concrete ramp Drawing labels, details, and other text information extracted from the CAD file (Translated from Spanish): Slab ramp ref.parrilla simple, I receive, natural…
