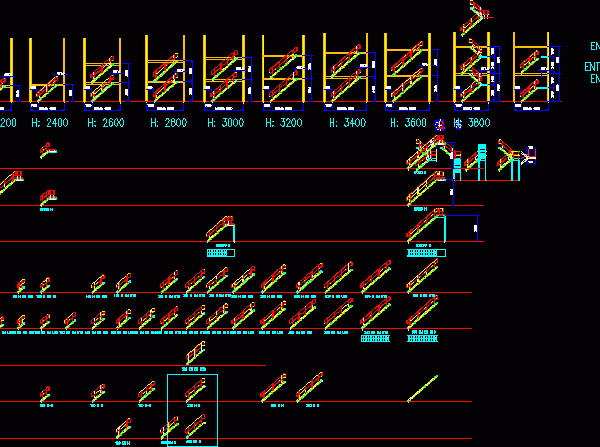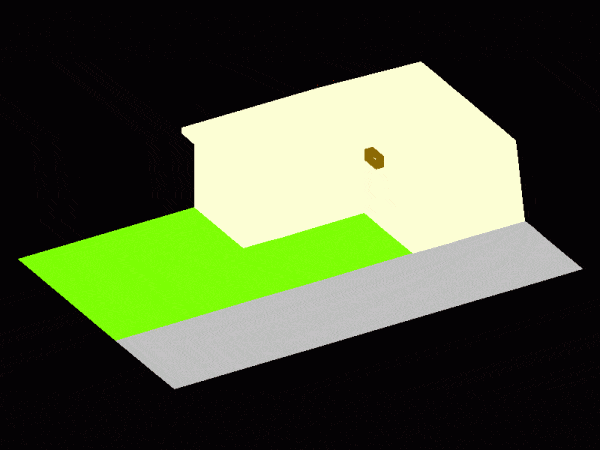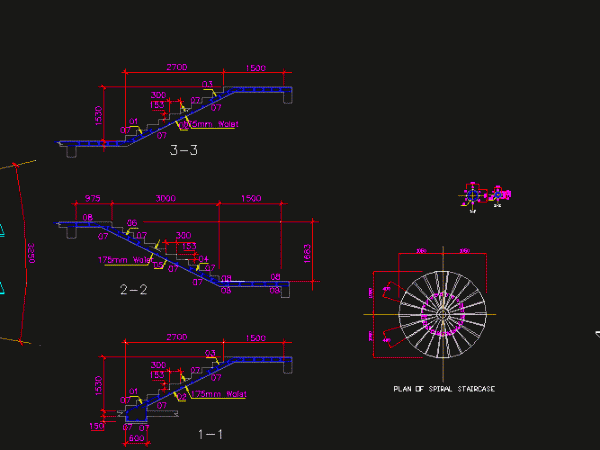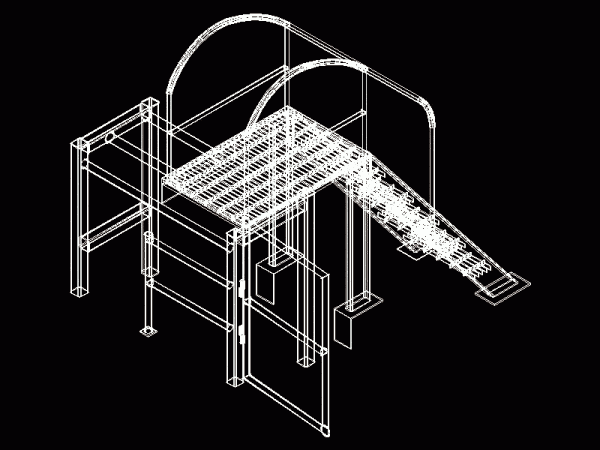
Stairs DWG Block for AutoCAD
Traditional Stairs for different levels Drawing labels, details, and other text information extracted from the CAD file (Translated from Spanish): Kg., For manufacturing, Pepe, Drawn, Plan no, checked, edition, object,…

Traditional Stairs for different levels Drawing labels, details, and other text information extracted from the CAD file (Translated from Spanish): Kg., For manufacturing, Pepe, Drawn, Plan no, checked, edition, object,…

Detail of glass staircase, 1-leg, straight, 1 story high, with steel core structure. Drawing labels, details, and other text information extracted from the CAD file (Translated from Spanish): Prestressed glass…

Metal ladder – 3d model Raw text data extracted from CAD file: Raw text data extracted from CAD file: Language N/A Drawing Type Model Category Stairways Additional Screenshots File Type…

PLAN OF SPIRAL STAIRCASES Drawing labels, details, and other text information extracted from the CAD file: waist, waist, staircase, waist, stair plan, column detail, precast conc. tread detail, ring links,…

Stairs with 3D details Language N/A Drawing Type Detail Category Stairways Additional Screenshots File Type dwg Materials Measurement Units Footprint Area Building Features Tags 3d, autocad, degrau, DETAIL, details, DWG,…
