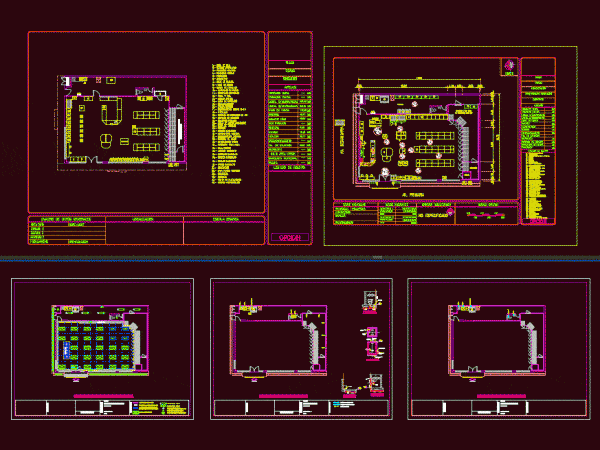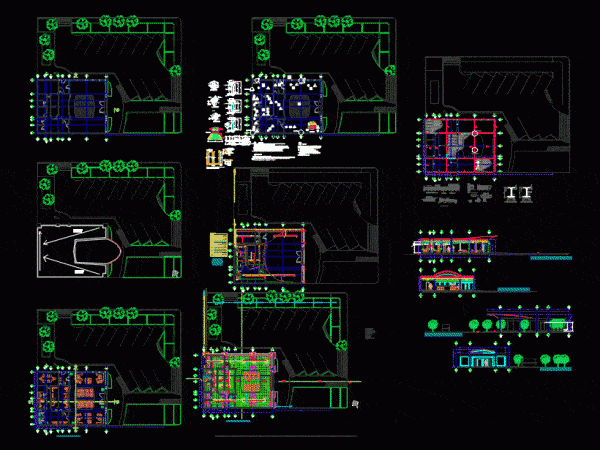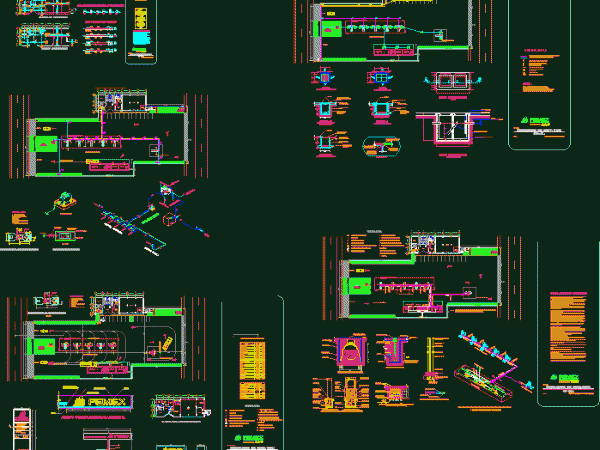
Convenience Store DWG Full Project for AutoCAD
Executive and architectural project of a convenience store in Mexico. Drawing labels, details, and other text information extracted from the CAD file (Translated from Spanish): trash, switch, main, warehouse, av….




